The INDE.Awards leads the way in showcasing how and where we learn. From pre-school to higher institutions, the projects in The Learning Space category represent the rich diversity of spaces that enable education in today’s world.

Macquarie University Incubator, by Architectus. Image by Brett Boardman
March 17th, 2022
Learning is integral to our society and so the places that offer education are vital on every level. Whether the project is a pre-school or primary school, a high school or university, every institution helps build a strong, knowledgeable and future-ready society that will lead us forward with confidence.
In the INDE.Awards, The Learning Space celebrates best practice in projects that encompass the spectrum of formal and informal spaces of education. In this category we honour the learning environments that afford connection and community, originality, functionality and form. Projects that are entered into The Learning Space will be assessed by the INDE jury for the qualities and characteristics that incorporate sustainability principles, performance, materiality and technology. The design will be progressive and distinctive and will address the brief, the site and modern pedagogical directions.
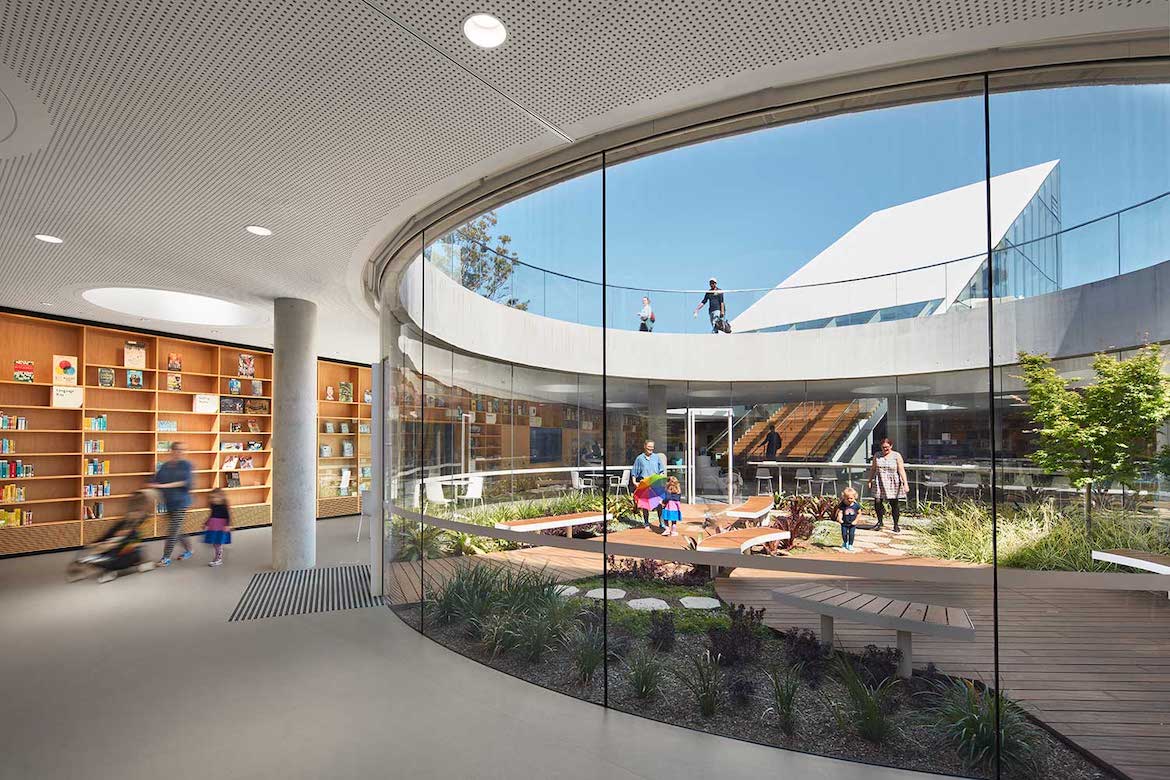
Green Square Library and Plaza, by Studio Hollenstein with Stewart Architecture. Image by Tom Roe and Julien Lanoo
For Autex Acoustics, category partner of the Learning Space, creating positive and productive environments for learning is essential to ensuring the success of the future generation. As a company that takes the responsibility of providing ever better acoustic solutions to the architecture and design community, they are at the forefront of designing better spaces, with the end user always front of mind. What’s more, with a sustainability strategy that is unequalled in its field, Autex is looking to the future and the wellbeing of all generations. As a net-zero carbon organisation offering carbon neural products, Autex is leading the way for a better and more sustainable world.
“Autex Acoustics Australia is part of a global family-owned manufacturing business,” says Martina Kramer, National Marketing Manager of Autex Acoustics. “The Australian operations designs and manufactures locally. We are the longest established designer and manufacturer of acoustic solutions to the Australian market. As such the education sector has been our key market from the beginning. The school environment needs high performing durable solutions. Speech intelligibility is crucial to learning development. Over the years we have invested intensely in research and development to optimise the acoustic performance of our products. We help our customers create high-performing solutions that support not only the wellbeing of the next generation but also the well-being and the sustainability of the planet.”
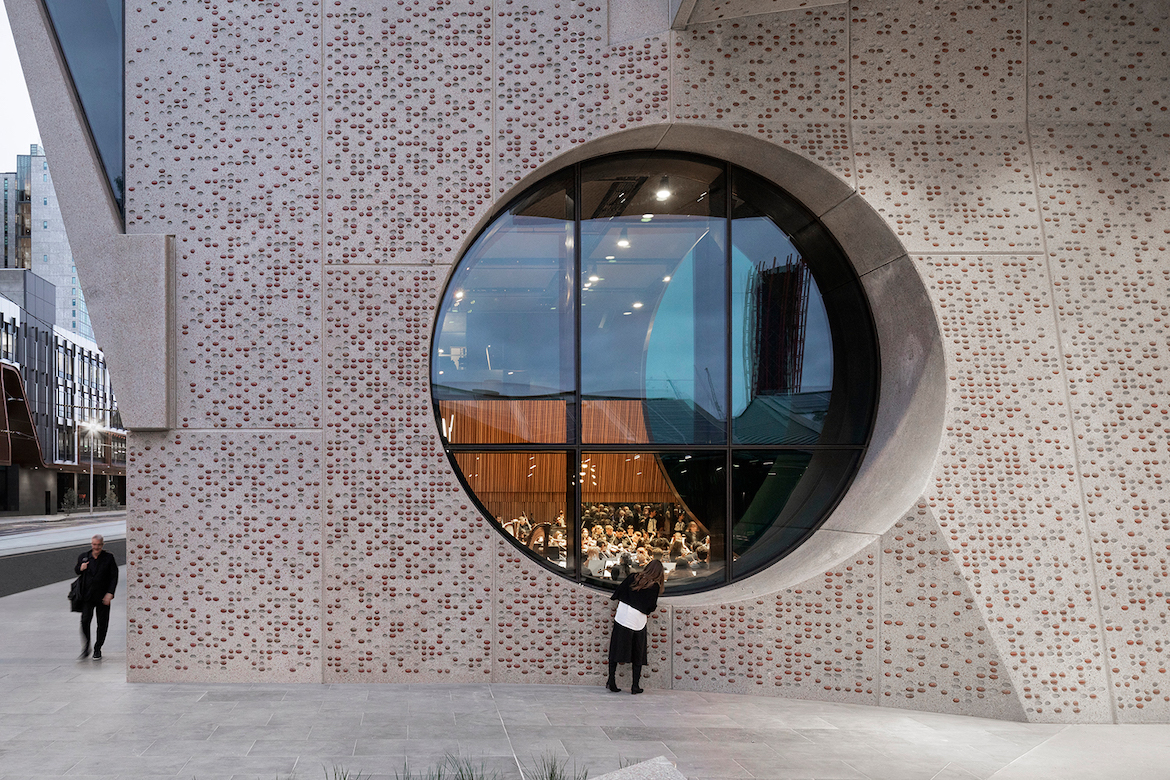
The Ian Potter Southbank Centre, University of Melbourne, by John Wardle Architects. Image by Trevor Mein, John Gollings
Past winning projects of The Learning Space are representative of design that is agile and flexible, ready to promote education and assist both student and teacher. For example, Architectus’ Macquarie Incubator was conceptualised as a place where deep thinking and entrepreneurial spirit meet to evolve ideas and respond to change and Green Square Library and Plaza by Studio Hollenstein with Stewart Architecture, responds to community needs through a fusion of building and landscape.
In 2020 The Ian Potter Southbank Centre, University of Melbourne designed by John Wardle Architects was the winner. This is a wonderful home for the Conservatorium of Music providing music rehearsal and practice rooms, performance and lecture spaces and even an outdoor performance area.
Megan Dwyer, Partner John Wardle Architects says, “The Ian Potter Southbank Centre supports musical performance training through creating spaces that support learning by observation just as much as learning through participation. Sound isolated spaces, that might traditionally be closed and separated from their surrounds, are opened outwards to allow others to listen and learn.’”
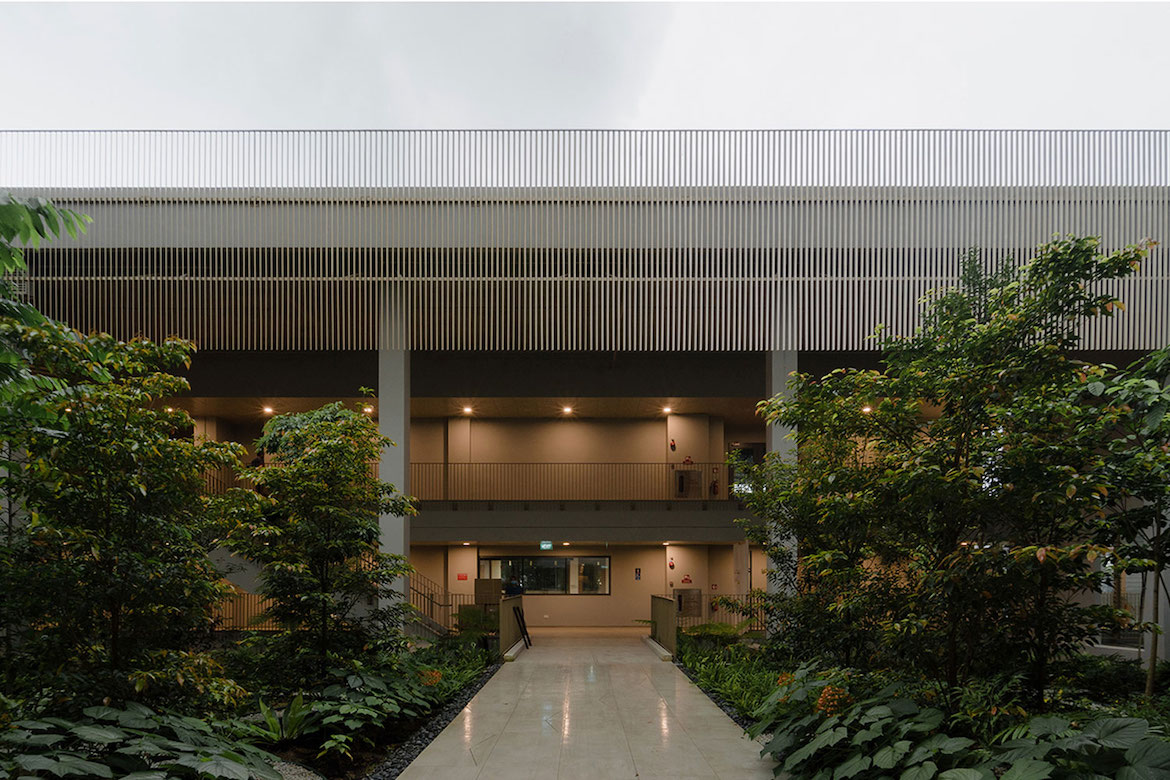
School of Design and Environment 1
Special Projects, by NUS School of Design and Environment with CPG Consultants. Image by Ong Chan Hao, Erik L’Heureux
While last year’s winning project, School of Design & Environment 1 by Special Projects, NUS School of Design and Environment with CPG Consultants has sustainability at its core.
Erik L’Heureux, Special Projects, NUS School of Design commented, “The design of SDE 1 serves as a pedagogical tool and a scaffolding for the teaching and learning of the next generation of architects and building professionals at NUS. Each design component, including the facade, courtyard, and interior spaces, carefully filters Singapore’s equatorial environment, creating performative and inspirational learning spaces that students learn from, as much as they learn in. In general, The Learning Space demands a space that makes visible an educational value system and provides the foundation for learner transformation and growth, expanding the mind through the architecture. We have done this with SDE 1 in subtle but clear ways and hope that it will be transformational for our students in the years to come.”
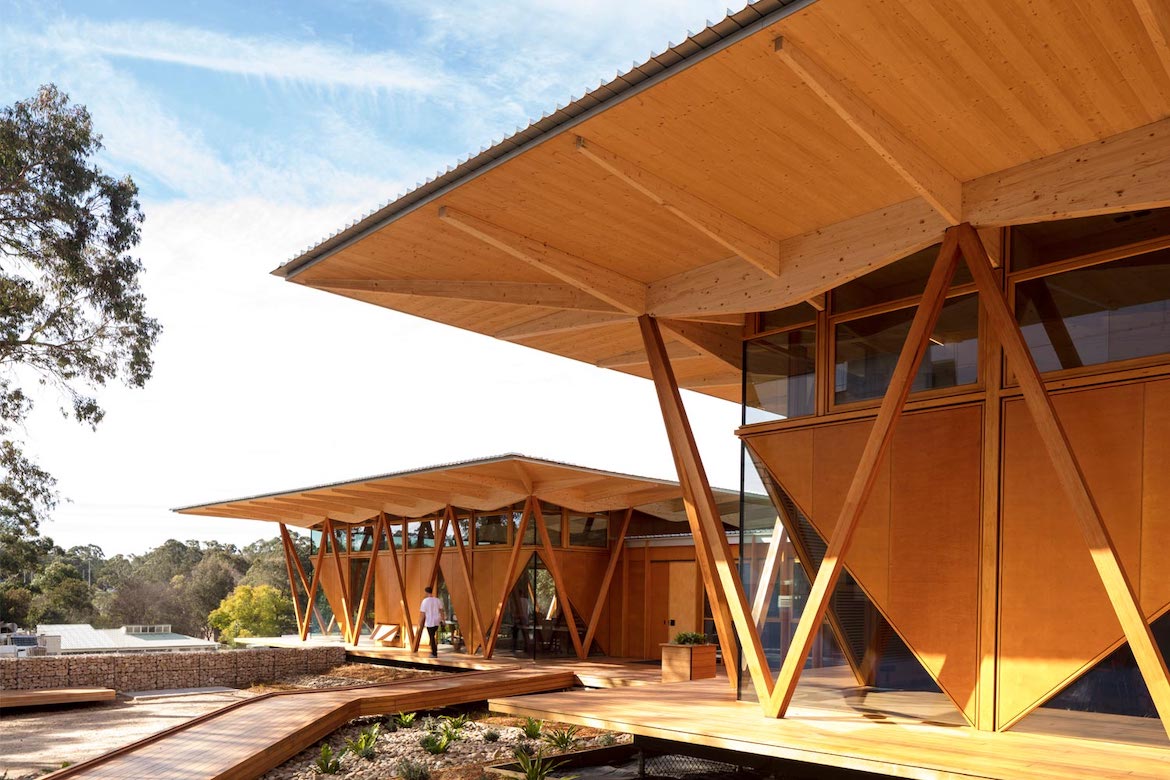
Macquarie University Incubator, by Architectus. Image by Brett Boardman
L’Heureux also reflected on the sustainability initiatives within the project saying, “As a learning space, SDE 1 communicates values of environmental custodianship, especially critical in our current climate catastrophe. From SDE 1’s conception, high sustainability standards were embedded in the design. And throughout the design process, we continued to push limits, stretching the sustainable targets so that SDE1 would represent and make visible the values being taught to our students.
As a category where the next generation learns, The Learning Space must be aspirational, inspiring, exciting, and beautiful while having sustainability central to that value system. The Learning Space category with sustainability at its heart can serve as a small but important part of the transformational process to address our rapidly warming world, for today and tomorrow.”
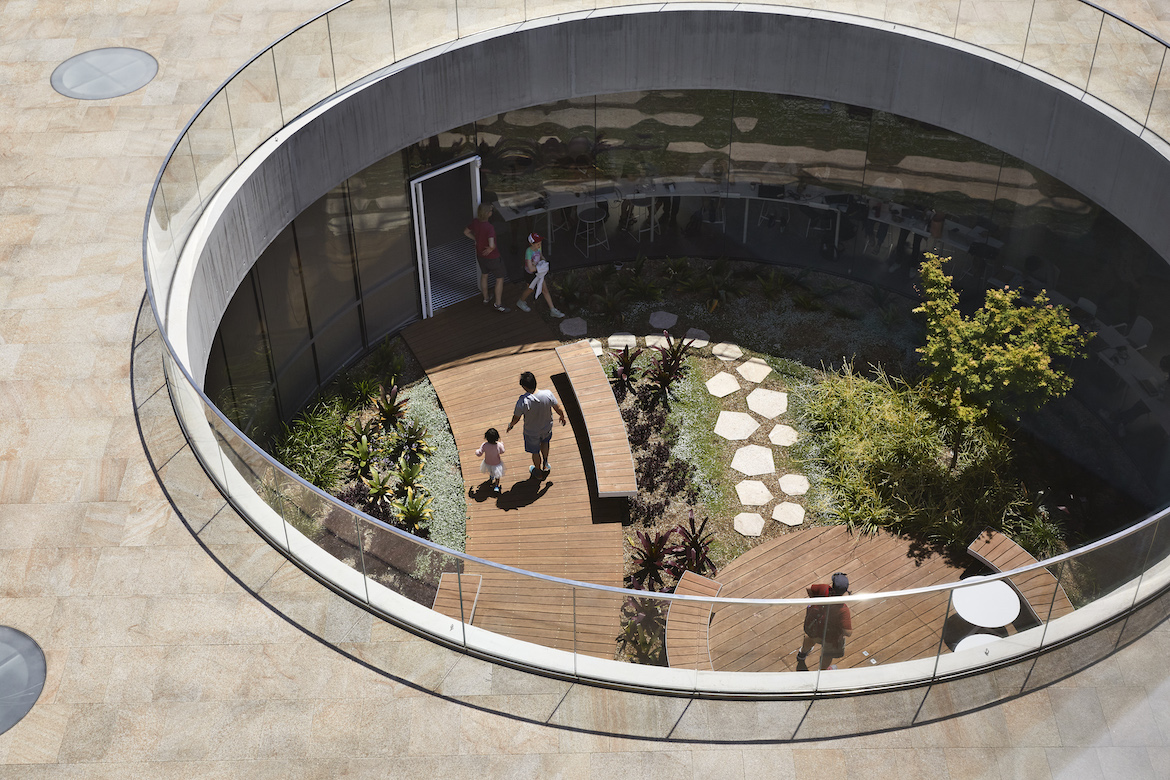
Green Square Library and Plaza, by Studio Hollenstein with Stewart Architecture. Image by Tom Roe and Julien Lanoo
Each project promotes education but also pushes the boundaries of design to re-interpret new directions and trends in teaching and learning. Providing spaces that help inspire and contribute to better learning is a given.
So what is next for the Learning Space? We’re predicting a new breed of spaces that are responding to a world where learning has been forced to become remote, where the ways of teaching and learning have been questioned and highlighted and we are all looking for architectural solutions to create healthy, safe and positive learning environments. For Rob Jones, Technical and Development Manager of category partner Autex, the movements in education-based design looks to be defined by flexibility and mixed-use design:
“The inclusion of spaces that have a capability to be used like broadcasting / recording spaces to assist on the delivery of online lessons and allow for high quality recordings to allow for student to take some classes on demand or catch up if required to quarantine.
Dedicated areas including additions perhaps to what was historically the library Spaces being designed to allow students to attend classes offered by external providers for subject options due to low local numbers or increasingly difficulty in finding specialised or suitably qualified staff.
These spaces will have unique acoustic requirements that need to be addressed to be successful. These spaces if accessibility is controlled may offer the opportunity for leasing to community groups as an additional funding stream.
We will continue to see increased and improved stringency around compliance in relation to fire and seismic and acoustic criteria. Themes we expect to continue are that of the restrained material pallet that not just add to the function and aesthetic of the space but most importantly occupant wellbeing. Higher levels of material transparency are taking centre stage to ensure not only that the spaces created comply with the requirements of the building code and performance needs specific to the client but ensure toxicity levels are reduced, preferably eliminated. Taking centre stage are materials that don’t require additional finishing on site. They are simple and celebrated for it while contributing to less intensive labour requirements during the installation phase.
It’s recognised many sites applied finishes including the preparation to apply will mean VOC and other often harmful chemicals are emitted as they cure often over many months after occupation.”
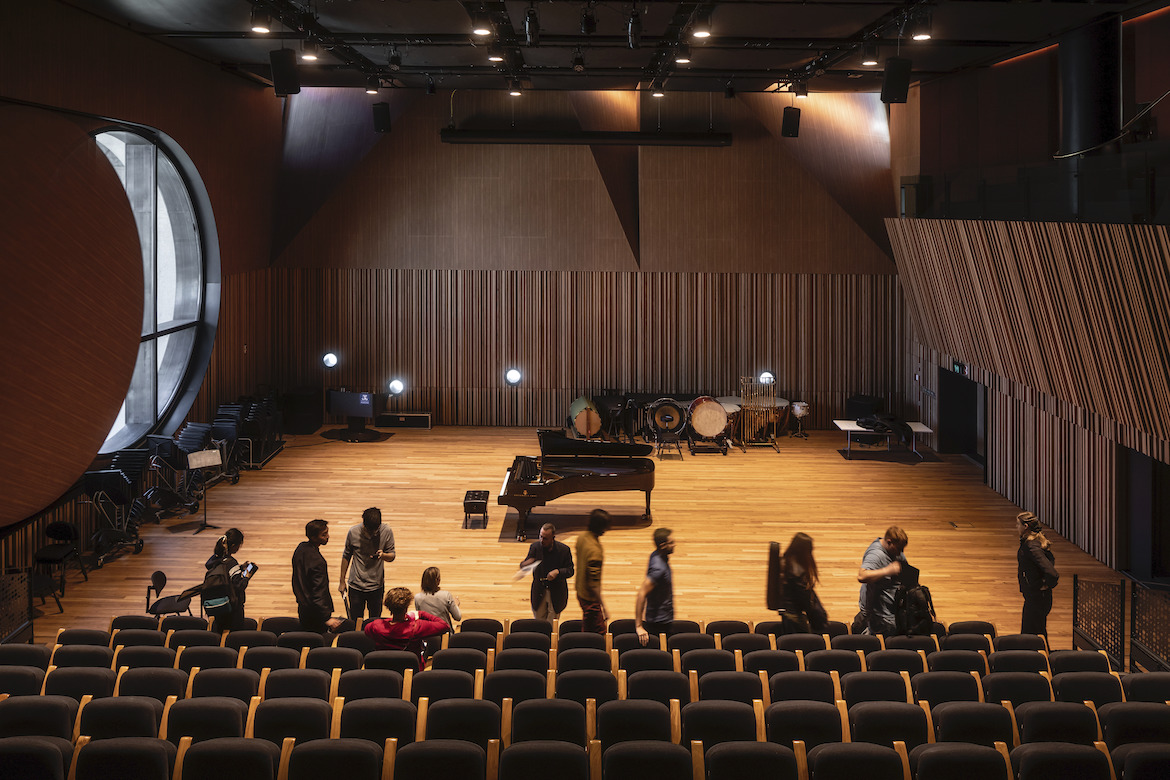
The Ian Potter Southbank Centre, University of Melbourne, by John Wardle Architects. Image by Trevor Mein, John Gollings
So now is the time to prepare you entry and submit your outstanding project into The Learning Space. This is the opportunity to showcase your work and practice on the regional and global architecture and design stage.
.
Entries to the 2022 INDE.Awards close on 31/03/2022 at 23:59 AEDT. Entries can be started, modified and submitted here and should be entered according to the Awards’ category criteria.
The Learning Space category is proudly partnered by Autex Acoustics.
A searchable and comprehensive guide for specifying leading products and their suppliers
Keep up to date with the latest and greatest from our industry BFF's!

In the pursuit of an uplifting synergy between the inner world and the surrounding environment, internationally acclaimed Interior Architect and Designer Lorena Gaxiola transform the vibration of the auspicious number ‘8’ into mesmerising artistry alongside the Feltex design team, brought to you by GH Commercial.

Sub-Zero and Wolf’s prestigious Kitchen Design Contest (KDC) has celebrated the very best in kitchen innovation and aesthetics for three decades now. Recognising premier kitchen design professionals from around the globe, the KDC facilitates innovation, style and functionality that pushes boundaries.

Savage Design’s approach to understanding the relationship between design concepts and user experience, particularly with metalwork, transcends traditional boundaries, blending timeless craftsmanship with digital innovation to create enduring elegance in objects, furnishings, and door furniture.

Marylou Cafaro’s first trendjournal sparked a powerful, decades-long movement in joinery designs and finishes which eventually saw Australian design develop its independence and characteristic style. Now, polytec offers all-new insights into the future of Australian design.

2024’s theme, “Reawaken,” calls for a journey through reinvention and sustainability.

We spoke with Tilt’s Managing and Creative Director about industrial design, innovative technology and wellbeing within education spaces.
The internet never sleeps! Here's the stuff you might have missed

Beau Fulwood and Alison Peach on returning to a low-tech, first-principles concept of design as a strategy to combat climate change.

The AIA Alta Wellness Haven offers the complete package for health and wellbeing away from the busy city life in Hong Kong and does it through a stellar interior design.