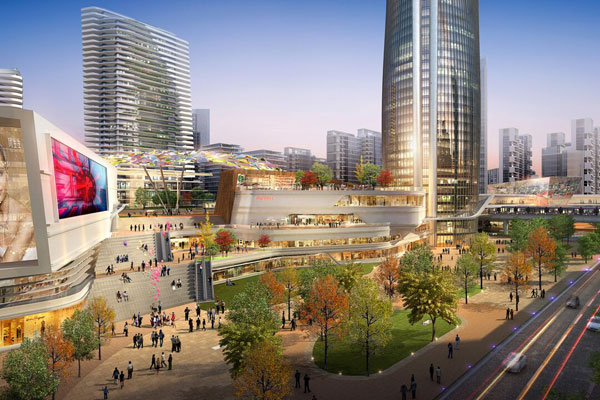When appointed by the Shenzhen Metro Group to develop a master plan for the Shenzhen Route 6 Chang Zhen Station, Woods Bagot Hong Kong conceived a plan to unite the massive site to enliven the experience of city transits.

July 7th, 2016
All renderings courtesy of Woods Bagot
“Cities have a complicated relationship with infrastructure,” says Charlie Chen, an associate at Woods Bagot Hong Kong, who was appointed by the Shenzhen Metro Group to develop a master plan for the Shenzhen Route 6 Chang Zhen Station, in tandem with the architectural concept of the depot and surrounding complex.
Chen points out that while connectivity is vital in urban cities, the complex infrastructure of transport hubs tends to pose a threat to livability. For instance, metro tracks often impose a detrimental divide between the various sites of a city. “At the very point where the interaction between our site and the metro tracks are taking place, our site is divided,” Chen elaborates.
The team sought to break down urban barriers and reposition the transport infrastructure with engaging public spaces that reconsider the experience of people in transit. Naturally, a Transit-oriented Development (TOD) approach was employed for the site, which spans 107 hectares. A TOD comprises of mixed-use sites designed to enhance the access and experience of commuters transiting across the various modes of public transport.
The Urban Design team at Woods Bagot will focus on the development of commercial businesses, within and around the different transportation hubs. According to Chen, the destination in Shenzhen will mark the first integrated lifestyle community with a transit-oriented presence in the Guang Ming District.
“What has divided the site will become its strongest connector in our design,” he adds. Woods Bagot introduced horizontal and vertical connections to mediate between ground levels, public spaces and a retail plaza, enabling smooth transits. The connectors seem to be bear structures defined by geometric tessellations and angled lines, softening the overall site and juxtaposing the skyscrapers. Navigation links are formed through connections, signs, landmarks and bridges.

The depot will be brought under a private podium to generate opportunities for the land above, which is deemed as an important arena that will remain as open as possible to the public to foster vibrant communities. The concourse will be multifunctional, with relaxing spaces leading up to the metro station.
Natural elements will also be integrated to soften the experience of the site, which is linked to the river that is a part of the Guang Ming Green Belt.
Woods Bagot
woodsbagot.com
A searchable and comprehensive guide for specifying leading products and their suppliers
Keep up to date with the latest and greatest from our industry BFF's!

The Sub-Zero Wolf showrooms in Sydney and Melbourne provide a creative experience unlike any other. Now showcasing all-new product ranges, the showrooms present a unique perspective on the future of kitchens, homes and lifestyles.

Suitable for applications ranging from schools and retail outlets to computer rooms and X-ray suites, Palettone comes in two varieties and a choice of more than fifty colours.

Sub-Zero and Wolf’s prestigious Kitchen Design Contest (KDC) has celebrated the very best in kitchen innovation and aesthetics for three decades now. Recognising premier kitchen design professionals from around the globe, the KDC facilitates innovation, style and functionality that pushes boundaries.

In the pursuit of an uplifting synergy between the inner world and the surrounding environment, internationally acclaimed Interior Architect and Designer Lorena Gaxiola transform the vibration of the auspicious number ‘8’ into mesmerising artistry alongside the Feltex design team, brought to you by GH Commercial.

Focusing on facade and green design, this pair of office blocks is designed to meet the most contemporary demands of workplace design.

Winners of The Social Space category in the 2023 INDE.Awards, RooMoo Design Studio has made its mark on the Shanghai’s hospitality landscape with a new restaurant design.

This design for a combined workplace and cultural space in Beijing is sensitive to place, people and culture, all expertly executed by CUN DESIGN.

Explore the future of cancer treatment at the Australian Bragg Centre, where a revolutionary design by Woods Bagot integrates cutting-edge proton therapy with patient-centric features, including natural light and adaptive Verosol blinds, creating a space that merges innovation and empathy for a holistic healing journey.
The internet never sleeps! Here's the stuff you might have missed

Caring for our mental health is paramount these days and architecture and design can lead the way as Hassell shows in its latest project in Queensland.

By adding Muuto to its roster as Singapore’s only retailer, XTRA not only celebrates the enduring appeal of Scandinavian design – it heralds a whole new perspective on its universally appealing legacy.