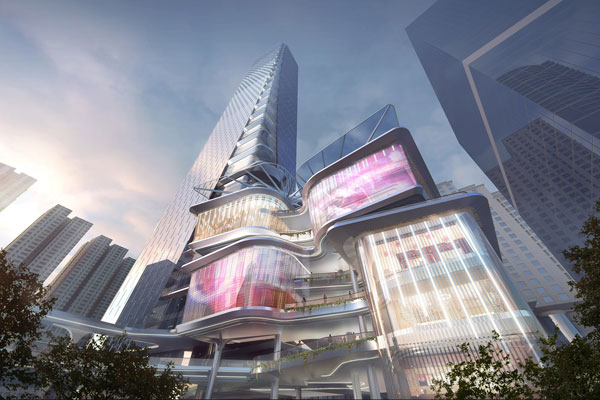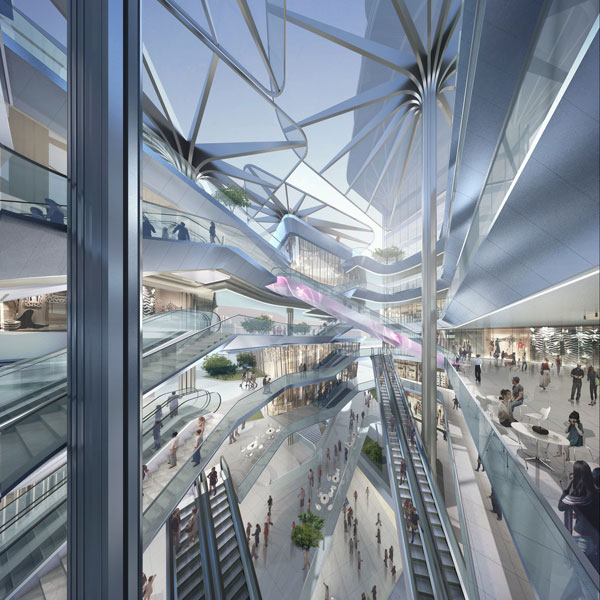Originally a six-storey building with an enclosed façade, the Shenzhen Luohu Friendship Trading Centre will be transformed into a high-rise tower with a porous podium that will serve as an urban oasis. Sylvia Chan has the story.

September 14th, 2016
All renderings courtesy of Aedas
The new Shenzhen Luohu Friendship Trading Centre, with a gross floor area of 130,000 square metres, is due for completion in 2020. The development will feature a seven-storey retail podium in a form inspired by the flowering plant, Calla Lily.
Wai Tang, the executive director of Aedas, explains that the ‘urban flower’ will serve as a metaphor for rebirth and friendship in Luohu. He explains, “Calla Lily is a beautiful species that blossoms in spring. It grows even in water and can survive frost. It is a symbol of youth and rebirth, and its white colour represents pure friendship.”

The podium will be an open-air mall that accommodates food and beverage, entertainment, and leisure spaces. The vibrant and porous podium will be created by staggering different boxes that are in dynamic and organic forms. These boxes, featured in multiple planes alongside the translucent roof canopies, will resemble the petals of Calla Lily, according to Tang. This configuration will also help inject natural daylight into the mall while at the same time, improve shading and ventilation. “The porous structure will offer a vibrant and refreshing retail and leisure environment,” Tang says.
Landscaped terraces for public activities will be featured at different locations of the podium. Tang explains, “People can gather with friends and family [in these public spaces], and enjoy a unique retail experience that will bring them close to nature within the busy city centre.” He adds that the project will create an open and dynamic urban oasis for the enjoyment of the community.

Positioned above the podium, a high-rise tower will incorporate offices, service apartments, as well as a clubhouse on the rooftop. One of the edges of the tower will feature a green belt of balconies, “[The green belt] will serve as an extension of the luxuriant podium, providing large green terraces for office users and smaller balconies for the service apartment residents at the top,” says Tang.
The façade of the tower will feature a curtain wall system formed by glass panels in two grey tones. Tang says that the façade will have a denser checkerboard pattern at the bottom and become more transparent at the top. “The idea is that the darker glass at the bottom will respond to the congested city context, while the clear glass at the top will reflect the sky. It will be like a tower disappearing into the sky,” Tang says.
The Shenzhen Luohu Friendship Trading Centre will be connected to the elevated walkway network of the city via a pedestrian footbridge, which extends into the second floor of the podium. “The highly porous retail arcade will encourage its interaction with the neighbouring context. The vegetated terraces at the podium will provide a series of ‘breathing spaces’ for the busy local Luohu people,” says Tang, “It will be a new, sustainable, and iconic design for the city.”
Aedas
aedas.com
A searchable and comprehensive guide for specifying leading products and their suppliers
Keep up to date with the latest and greatest from our industry BFF's!

Marylou Cafaro’s first trendjournal sparked a powerful, decades-long movement in joinery designs and finishes which eventually saw Australian design develop its independence and characteristic style. Now, polytec offers all-new insights into the future of Australian design.

The Sub-Zero Wolf showrooms in Sydney and Melbourne provide a creative experience unlike any other. Now showcasing all-new product ranges, the showrooms present a unique perspective on the future of kitchens, homes and lifestyles.

Savage Design’s approach to understanding the relationship between design concepts and user experience, particularly with metalwork, transcends traditional boundaries, blending timeless craftsmanship with digital innovation to create enduring elegance in objects, furnishings, and door furniture.

Sub-Zero and Wolf’s prestigious Kitchen Design Contest (KDC) has celebrated the very best in kitchen innovation and aesthetics for three decades now. Recognising premier kitchen design professionals from around the globe, the KDC facilitates innovation, style and functionality that pushes boundaries.

Winners of The Social Space category in the 2023 INDE.Awards, RooMoo Design Studio has made its mark on the Shanghai’s hospitality landscape with a new restaurant design.

This design for a combined workplace and cultural space in Beijing is sensitive to place, people and culture, all expertly executed by CUN DESIGN.
The internet never sleeps! Here's the stuff you might have missed

Overcoming pandemic hurdles to redefine guest experiences amidst Sydney’s bustling entertainment precinct, The Darling has undergone a two-year restoration that melds Art Deco interiors with the necessities of hotel living.

Adaptive reuse is all the rage across the design industry, and rightly so. Here, we present a selection of articles on this most effective approach to sustainability.

Swiss home appliance designer and manufacturer V-ZUG’s first Sydney studio is a unified expression of the brand’s boutique, sustainable and design-led identity.

Savage Design’s approach to understanding the relationship between design concepts and user experience, particularly with metalwork, transcends traditional boundaries, blending timeless craftsmanship with digital innovation to create enduring elegance in objects, furnishings, and door furniture.