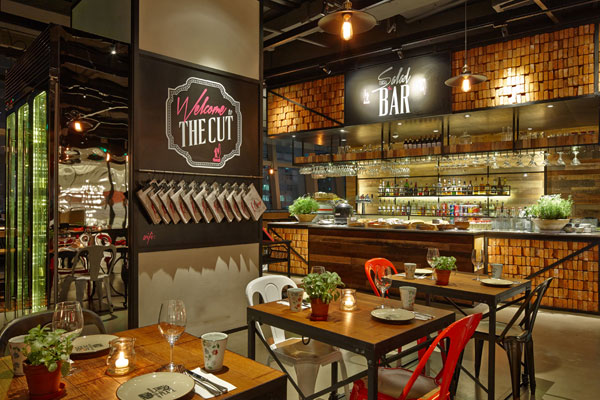The Cut in Shanghai is redefining the clinical vibe of shopping mall fast food outlets with a modern, welcoming space designed for fun, relaxation and socialising, writes Martine Beale.

October 22nd, 2014
Located in the IAPM Mall in Shanghai, The Cut is a spacious, 670 square metre modern take on a steak and fries restaurant.
The Cut was developed by food and beverage group, VOL, the team behind several establishments that includeY2C2, Mr & Mrs Bund, Ultraviolet and Bar Rouge, with an interior designed by Shanghai-based design firm Kokaistudios.
Founded by Italian architects Filippo Gabbiani and Andrea Destefanis in Venice in 2000, Kokaistudios has been based in Shanghai for the last 10 years and has worked on over 140 projects in the architecture, heritage architecture, and interior design fields.
Their brief for The Cut was to create a modern atmosphere for a classic steak frites brasserie that would be the flagship for a brand intended to be rolled out across malls in China.
Kokaistudios’ overall approach was to create an open and friendly environment that mimics an urban warehouse, a concept that differentiates itself from enclosed restaurants and open food courts commonly found in shopping malls in primary Asian cities.
The Cut is split over two floors at the roof level of the IAPM Mall and has a mix of standard and communal seating that caters to both small and large groups.
The main entrance, kitchen, dining area and a salad bar are located on the lower floor. Here the layout of the main restaurant floor is a sharp, diagonal cut through the irregular retail unit that separates the kitchen from the dining space.
The kitchen, which resembles a roughly cut cube hewn from the heart of the restaurant floor, is supported only by metal structures that hang from the ceiling. Its bustle and bright lights are visible through rectangular windows cut into the cube.
A mix of natural and rustic materials give the main restaurant an intriguing aesthetic: a recycled wood food counter, metal mesh, exposed brick wall, stone mosaic floor, open metal ceiling and cement plaster.
Tables have been fitted onto tracks so that they can slide together to accommodate larger parties, mobile serving stations are custom designed and amplify the unpolished interiors, and chairs and cushions in bold colours juxtapose playfully with the environment.
Myriad details, such as the tall columns fitted with a rail from which clipboard menus hang, bright neon signage, a hanging cow carcass at the restaurant’s front and meat cleaver door handles, also intrigue. And views are fabulous through the huge floor to ceiling windows.
Upstairs houses a secondary dining space, a lounge bar and a terrace with prime views overlooking Xiangyang Park and Jing’an district.
As well as high tables for alfresco dining, Kokaistudios made good use of the terrace’s existing steps by building a wooden platform onto them to create a casual and relaxed seating area.
Designed as an antithesis to eating in the conventional, bright mall environment, The Cut is fast proving itself to be a cut above.
Kokaistudios
kokaistudios.com
A searchable and comprehensive guide for specifying leading products and their suppliers
Keep up to date with the latest and greatest from our industry BFF's!

Marylou Cafaro’s first trendjournal sparked a powerful, decades-long movement in joinery designs and finishes which eventually saw Australian design develop its independence and characteristic style. Now, polytec offers all-new insights into the future of Australian design.

Savage Design’s approach to understanding the relationship between design concepts and user experience, particularly with metalwork, transcends traditional boundaries, blending timeless craftsmanship with digital innovation to create enduring elegance in objects, furnishings, and door furniture.

In the pursuit of an uplifting synergy between the inner world and the surrounding environment, internationally acclaimed Interior Architect and Designer Lorena Gaxiola transform the vibration of the auspicious number ‘8’ into mesmerising artistry alongside the Feltex design team, brought to you by GH Commercial.
The internet never sleeps! Here's the stuff you might have missed

As a program between Powerhouse Parramatta and Cité Internationale des Arts, the galang residency supports Indigenous creativity and dialogue around cultural heritage and representation.

Artificial intelligence is one of the defining issues of our time. Here are five ideas articles addressing the anxieties and possibilities of the technology in design.