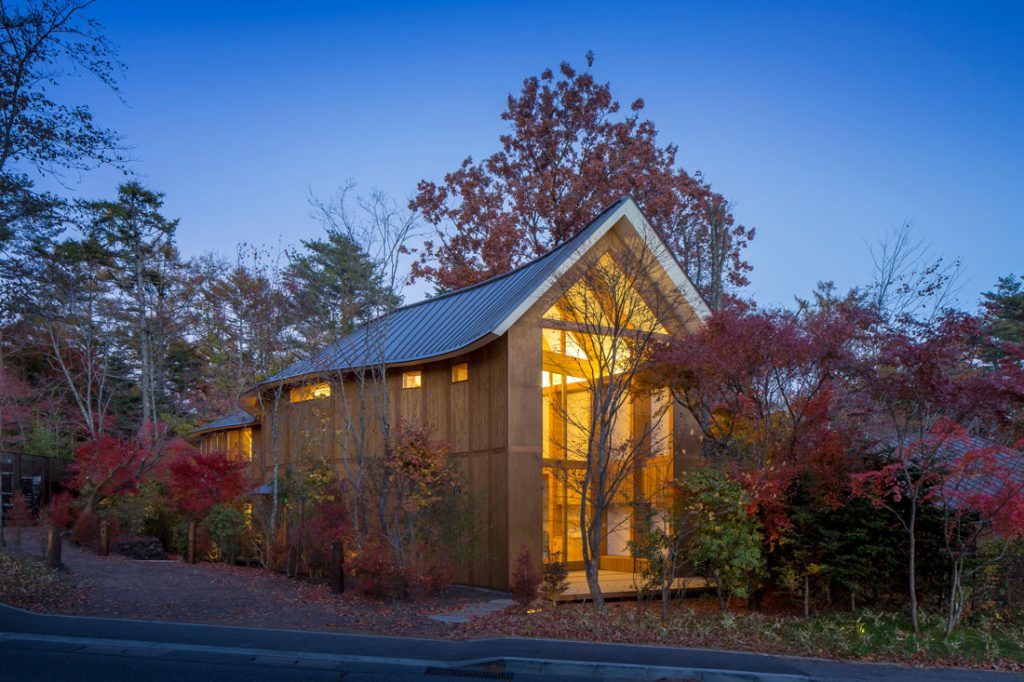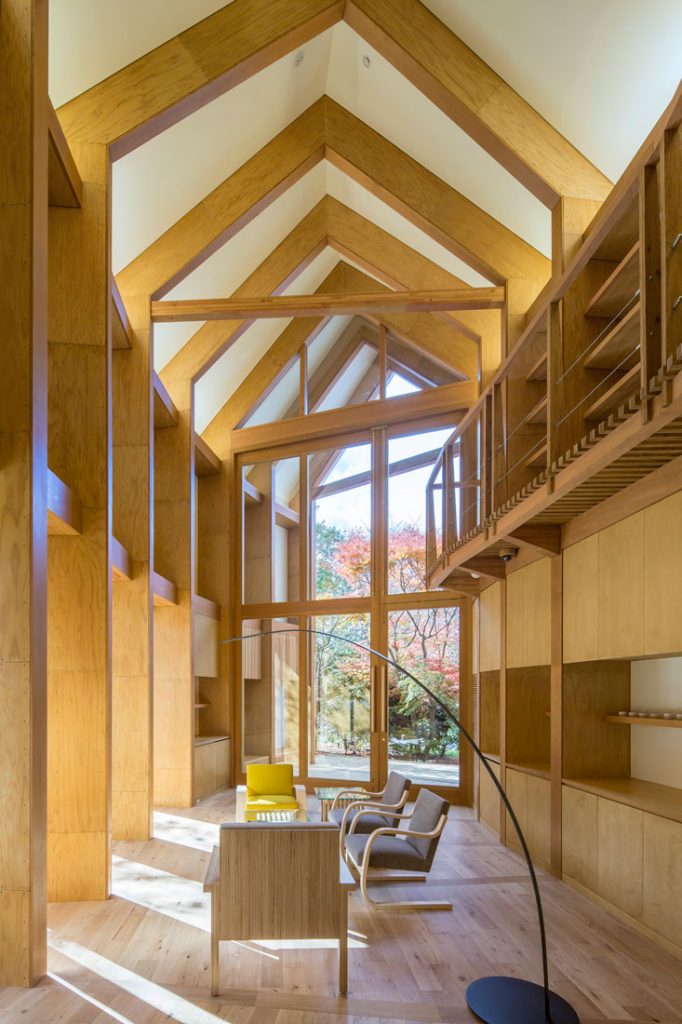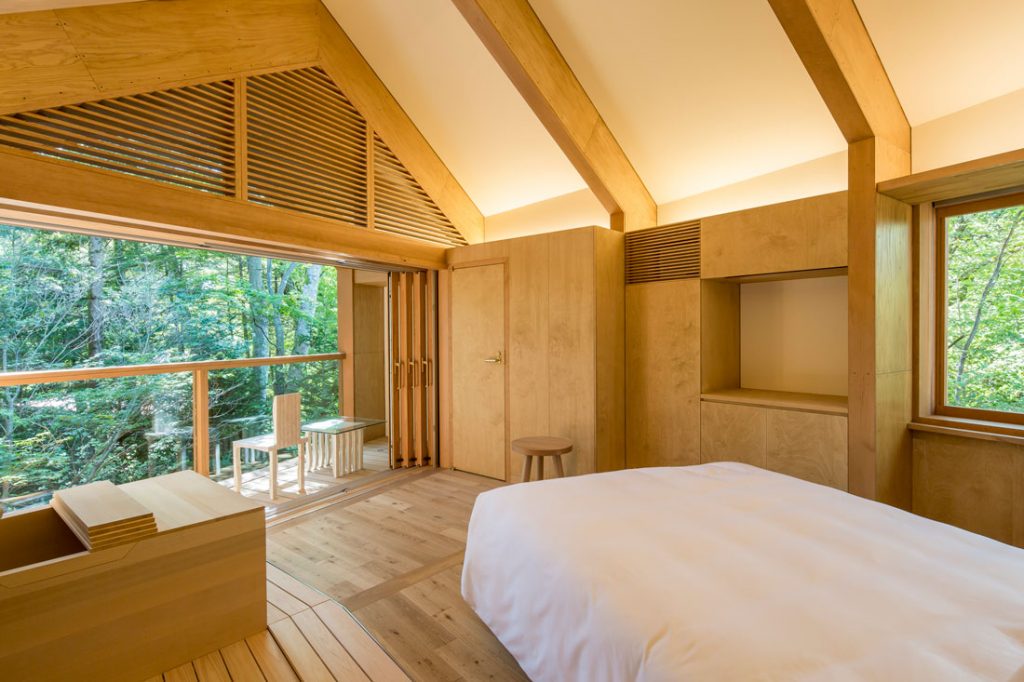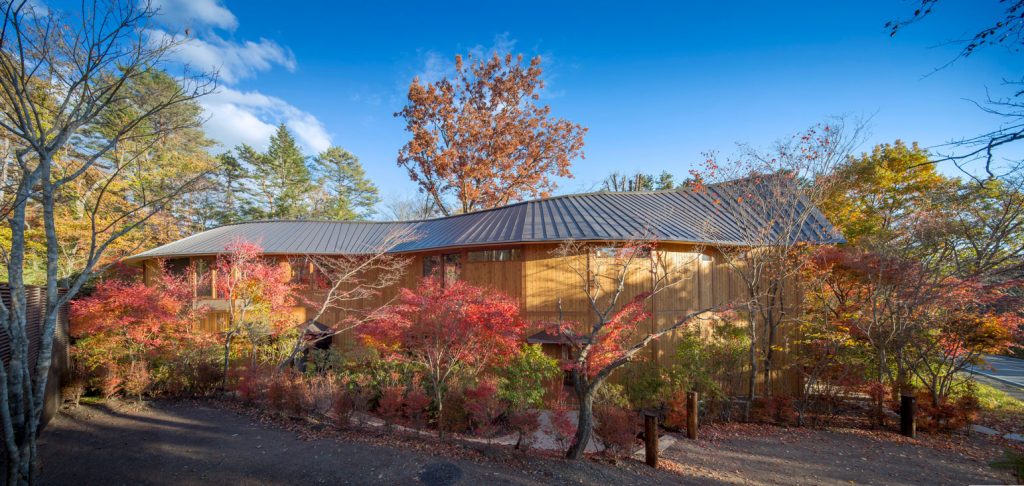This curvilinear retreat hotel was designed for ‘social hospitality’ as well as a sense of peaceful sanctuary in the forest.

April 26th, 2019
Pritzker award-winning architect Shigeru Ban has crafted a ten-room boutique retreat in the forests of Karuizawa, Japan – about an hour by train from Tokyo. The resort’s main building and three two-storey terraced villas nestle among the woodlands with picturesque views of gardens, hills, rivers and small villages. In the distance is the famous Mount Asama.
“For this project, I was interested in developing a distinct design language befitting to its beautiful location,” says Shigeru Ban.

He crafted the main lobby and guest buildings of Shishi-Iwa House from large prefabricated timber frames and plywood panels. These could be lifted into the woodlands with minimal impact to the natural surroundings. In the main building, a large set of timber-framed glass doors welcomes guests into a double-height reception and library space. Another large set of doors opens directly out into the garden and next door is a large dining room.
The structures are visually connected with a metal undulating roof, mirroring the slopes of the surrounding hills. Together, the golden hues from the timber and metal echo the area’s famous autumn colours.

The guest villas connect to the main building via public kitchenettes. The unique configuration allows for both private and social experiences. “Each guest room is a meditative retreat in itself, with scenic views of mount Asama or the beautiful garden,” says Ban. With large windows, private terraces and balconies the rooms welcome the surrounding nature in.
“Blending the interior and exterior spaces, we created unique openings in the guest rooms and social areas to allow the best views of the garden and encourage outdoor access,” he adds.

Inside, the large gable-frame wooden structure is exposed. It gives a sense of space, light and emphasising the views outwards. “Timber was our material of choice for the design, which is used to heighten the sense of warmth and coherence throughout the boutique retreat,” says Ban.
According to the studio, the interiors were designed to give a ‘sophisticated and intellectual’ feel. Ban personally created, commissioned or chose all furnishings and light fittings. This includes ceramic from generations-old artisans and furniture by renowned Finnish architect and designer Alvar Aalto.

The rooms and public areas include design elements formed from paper tubes – an homage to Ban’s work in cardboard. The designer chose artwork from Japanese masters of the famous Gutai period.
A searchable and comprehensive guide for specifying leading products and their suppliers
Keep up to date with the latest and greatest from our industry BFF's!

In the pursuit of an uplifting synergy between the inner world and the surrounding environment, internationally acclaimed Interior Architect and Designer Lorena Gaxiola transform the vibration of the auspicious number ‘8’ into mesmerising artistry alongside the Feltex design team, brought to you by GH Commercial.

Create a configuration to suit your needs with this curved collection.

Suitable for applications ranging from schools and retail outlets to computer rooms and X-ray suites, Palettone comes in two varieties and a choice of more than fifty colours.

Marylou Cafaro’s first trendjournal sparked a powerful, decades-long movement in joinery designs and finishes which eventually saw Australian design develop its independence and characteristic style. Now, polytec offers all-new insights into the future of Australian design.

A hospitality venue in the heart of Osaka comprising four dining options – a place where nostalgic pastimes meet high-end dining.

Third in the series of boutique hotels under the Lloyd’s Inn brand, Lloyd’s Inn Kuala Lumpur bring the immediacy of nature to the new high-rise hospitality experience in the heart of a bustling city.
The internet never sleeps! Here's the stuff you might have missed

2024’s theme, “Reawaken,” calls for a journey through reinvention and sustainability.

A school in India, designed by Vijay Gupta Architects, showcases the importance of the natural world by engaging and educating the young.

Beau Fulwood and Alison Peach on returning to a low-tech, first-principles concept of design as a strategy to combat climate change.