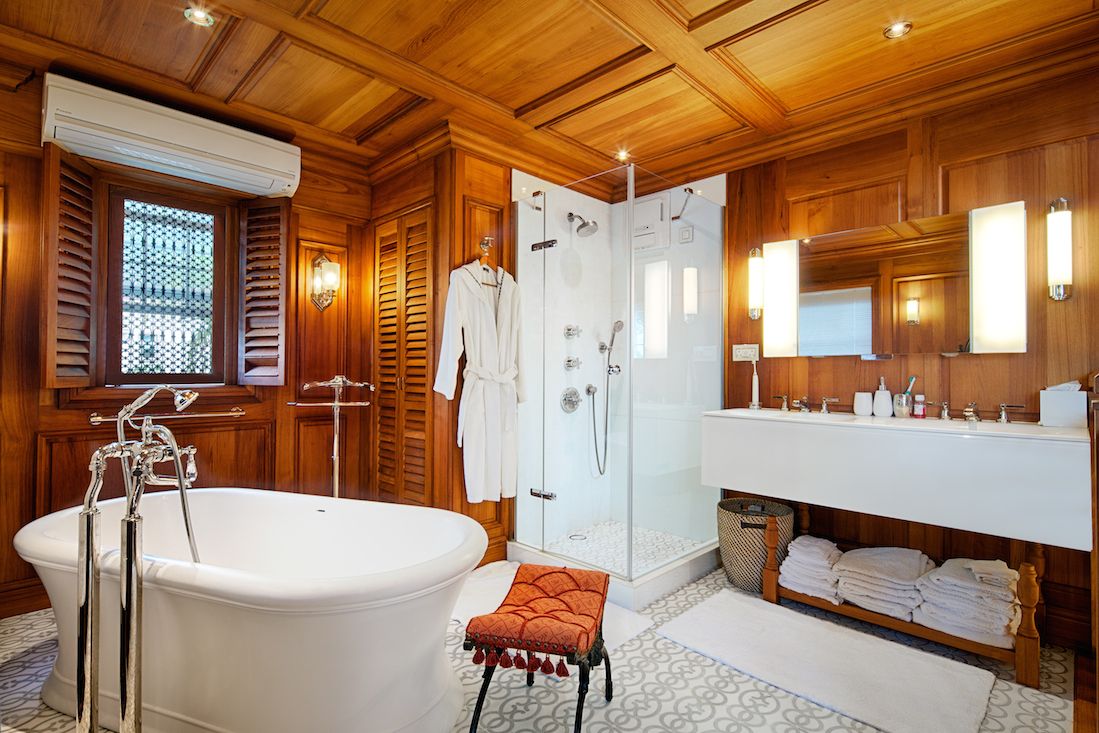Drawing on classic British interiors, Architectural Project Unit steers away from the stereotypically linear, contemporary look one sees in most village houses. The result is a home that has a cosy, comfortable and unique identity.

The village house is almost ubiquitous in Hong Kong: visit Clearwater Bay or Sai Kung – or even Lantau or Lamma for that matter – and you’ll see row upon row of houses like this. Located in Sai Kung, this particular village house fits that model: it features the standard 2,100 square feet of interior space spread over three floors, each floor a rectangle. What sets it apart, however, is its unique design – the result of a thoughtful collaboration with Architectural Project Unit (APU).
The owner of this property had lived here for many years, and he came to APU wanting to create a home he could live in for the rest of his life, says Oskar Ng, Principal at the design firm. The client also wanted his home to be “subtle and elegant … He felt that anything too modern wasn’t appropriate for his age or the history of the house,” says Ng.
Eventually they settled on a British heritage-inspired look, creating moulded panels in pre-treated teak on the walls and ceilings to give the spaces that classic feel. The wood also has an added benefit: it draws the eye away from the ceilings, which are quite low, as is the case with the vast majority of village houses. “They provide a sense of spatial harmony, allowing the user to treat the room as a volume rather than different faces,” says Ng.
In addition, the teak surfaces take their cue from the homeowner’s collection of vintage furniture and home accessories. “We also allocated space in which he could display his unique collection,” says Ng, who points to the owner’s treasure trove of vintage Louis Vuitton trunks in particular.
For Ng and his team, the biggest challenge on this project was reconfiguring the internal staircase. “The original layout was not very efficient; the home had this bulky staircase in the middle,” says the designer.
APU redesigned it as a spiral staircase that acts as a principal line running through the home. “We’ve really enhanced the spatial quality [thanks to the staircase],” says Ng.
As well as making space, the new staircase has become a design feature in itself. Copper grilles set into each step, alongside vintage Venetian chandeliers sourced by the homeowner, make this staircase a key talking point.
Outside as well as in, this home stands out from the crowd. With its textured, hand-scaped paint finish, navy shutters, paneled front door and vintage-style outdoor lights, the home’s exterior feels like a London townhouse rather than a Sai Kung village house.
Ng says the homeowner and his wife are especially happy with the British-inspired vibe their new home exudes. Says Ng, “It makes them feel like they’re on holiday in another country.”
A searchable and comprehensive guide for specifying leading products and their suppliers
Keep up to date with the latest and greatest from our industry BFF's!

Channelling the enchanting ambience of the Caffè Greco in Rome, Budapest’s historic Gerbeaud, and Grossi Florentino in Melbourne, Ross Didier’s new collection evokes the designer’s affinity for café experience, while delivering refined seating for contemporary hospitality interiors.

In the pursuit of an uplifting synergy between the inner world and the surrounding environment, internationally acclaimed Interior Architect and Designer Lorena Gaxiola transform the vibration of the auspicious number ‘8’ into mesmerising artistry alongside the Feltex design team, brought to you by GH Commercial.

The Sub-Zero Wolf showrooms in Sydney and Melbourne provide a creative experience unlike any other. Now showcasing all-new product ranges, the showrooms present a unique perspective on the future of kitchens, homes and lifestyles.

Savage Design’s approach to understanding the relationship between design concepts and user experience, particularly with metalwork, transcends traditional boundaries, blending timeless craftsmanship with digital innovation to create enduring elegance in objects, furnishings, and door furniture.
The internet never sleeps! Here's the stuff you might have missed

Beau Fulwood and Alison Peach on returning to a low-tech, first-principles concept of design as a strategy to combat climate change.

Salone del Mobile 2024 is only a few weeks away, so we’re highlighting here seven special events, spaces and installations that we’re certainly planning to check out.