With Maleo Residence, architect Mitchel Squires & Associates creates decadent layers of solid and void atop a dramatic landscape in Indonesia’s South Lombok.

The serene and dramatic landscape of South Lombok in Indonesia remains relatively untouched by the slew of developments that have reached the country’s more populous areas in recent years, and much of the local population likes it this way. So when the local villagers bestowed the name Maleo Residence on a seven-bedroom home perched amidst the secluded hills of Jabon – maleo is one of the birds native to the area – it was a sign that the design had been with great sensitivity to the prevailing beauty of the site.
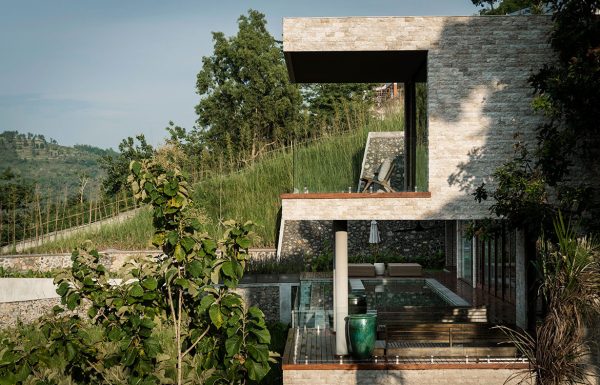
The architect behind Maleo Residence, Australian-trained, Hong Kong-based Mitchel Squires, was particularly awed by the local setting and cultural resonances of the elevated South Lombok site overlooking Selong Belanak Beach.
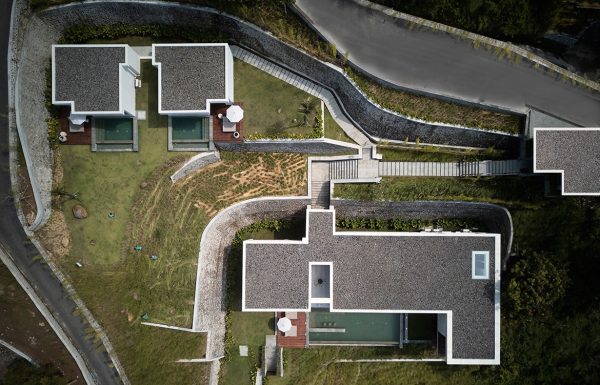
Knowing the local antipathy towards insensitive modern interventions, he wanted Maleo Residence to establish a precedent for future buildings in the area.
“I was really taken by its surroundings. In fact, many parts of South Lombok are fairly untouched and local villagers were watchful of the new developments,” says Mitchel. “I wanted to set the tone for properties in the area. I was conscious to build something that blended in with the landscape seamlessly by using local materials, cultural notes and even local talent.”
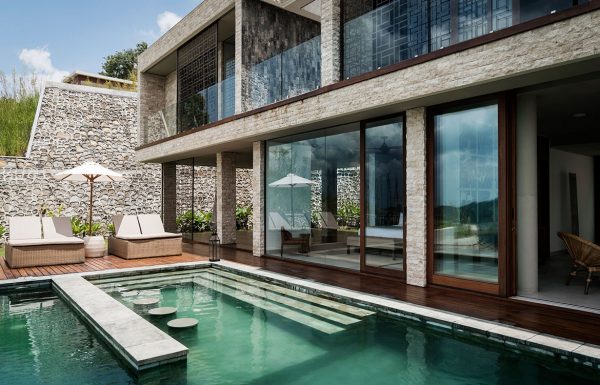
The resulting family home is something of an architectural millefeuille, composed of layers of textural local materials – such as a palaman limestone façade – made into a geometrically pure composition of elongated box shapes.
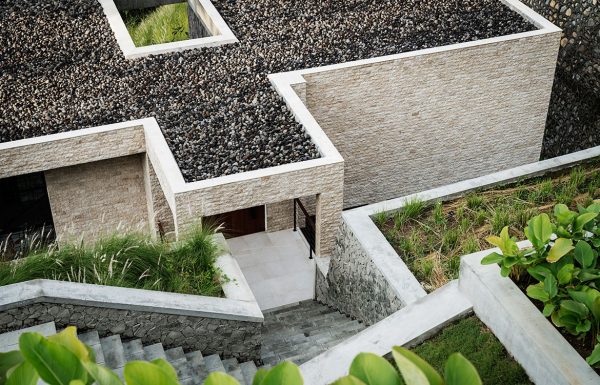
By eschewing lavish and unnecessary flourishes, the home manages to sit discreetly amidst the rolling hills, maintaining a simultaneous mix of privacy and openness with its clever arrangement of solid and void spaces.
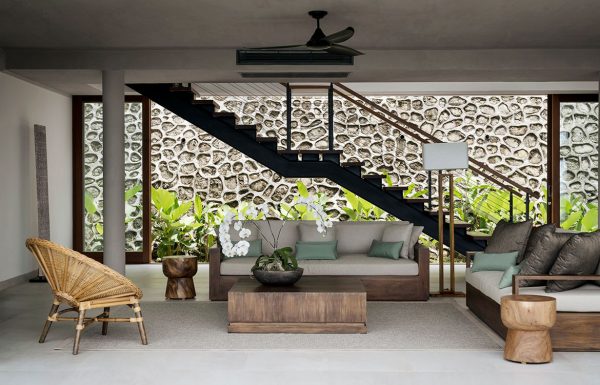
Inside, Bankiray timber flooring, doors and windows continue the theme of a natural, sustainable materiality. Throughout the home local flora has been sowed, after having been cultivated especially for the residence in a nearby greenhouse.
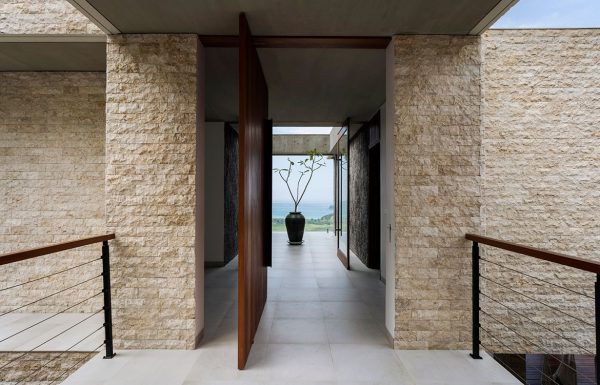
As well as connecting Maleo Residence to its surroundings, the solid-void composition helps to connect the exterior to the interior.
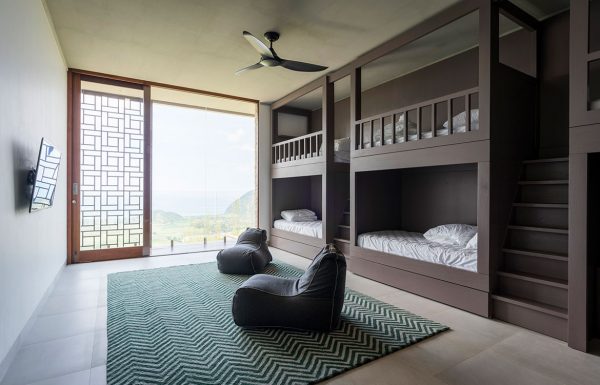
A long, transparent façade with operable sliding doors on both sides provides a direct connection with the garden below, while two closed stone blocks at both ends demarcate the private living space.
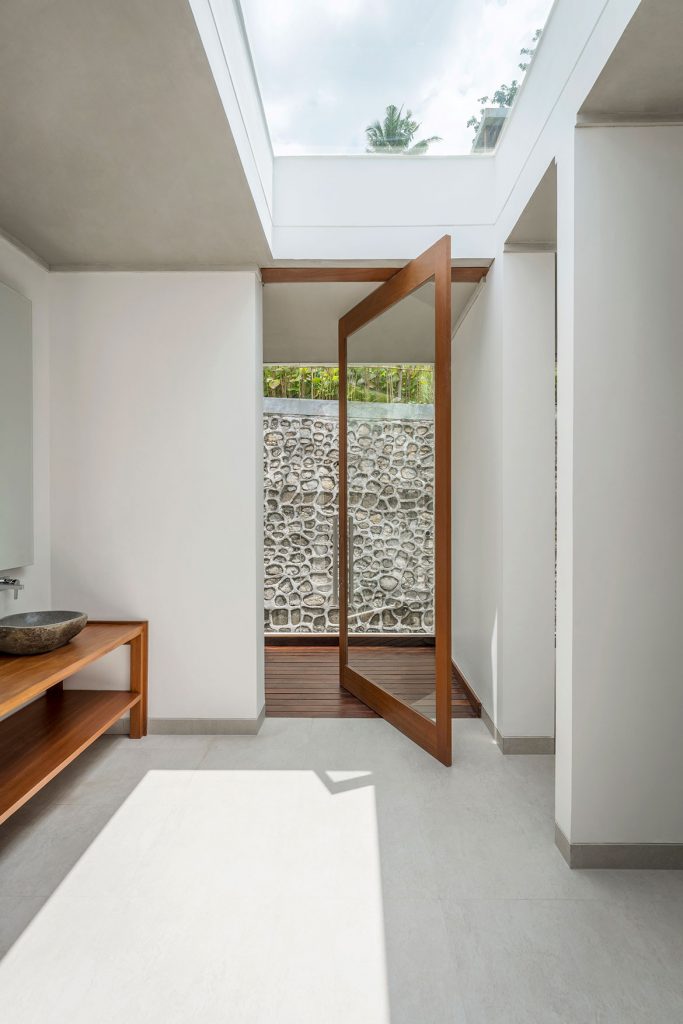
These “solid” book ends add warmth and intimacy to what is otherwise a completely light and open living area. Through this clever transition from public to private, the protected yet transparent space is able to fully connect with the landscape as it changes throughout the seasons.

A searchable and comprehensive guide for specifying leading products and their suppliers
Keep up to date with the latest and greatest from our industry BFF's!

Suitable for applications ranging from schools and retail outlets to computer rooms and X-ray suites, Palettone comes in two varieties and a choice of more than fifty colours.

Savage Design’s approach to understanding the relationship between design concepts and user experience, particularly with metalwork, transcends traditional boundaries, blending timeless craftsmanship with digital innovation to create enduring elegance in objects, furnishings, and door furniture.

Sub-Zero and Wolf’s prestigious Kitchen Design Contest (KDC) has celebrated the very best in kitchen innovation and aesthetics for three decades now. Recognising premier kitchen design professionals from around the globe, the KDC facilitates innovation, style and functionality that pushes boundaries.

Marylou Cafaro’s first trendjournal sparked a powerful, decades-long movement in joinery designs and finishes which eventually saw Australian design develop its independence and characteristic style. Now, polytec offers all-new insights into the future of Australian design.

The latest iteration of Tanatap deploys walls as a key architectural device to create both a cooler microclimate and elevated spatial experience.

Lasvit delivers ‘Sound of Light’ installation for St. Regis Jakarta, a dynamic glass and light display that responds to music.

With its inspiring in-showroom installations, The Project is one of Saturday Indesign’s major highlights. The 2023 People’s Choice winner is ‘f l u i d’ by Plus Architecture with AXOR.

Whether it’s enhancing the sculptural volumes of the Cass Bay House, or creating a Piet Mondrian-like geometrical feature across the Pegasus Bay’s Esplanade Home, Neolith helps Massimiliano Capocaccia Architecture Studio augment the imaginative language of these coastal dwellings.
The internet never sleeps! Here's the stuff you might have missed

Wood Marsh’s 40-year legacy shines through landmark infrastructure projects. Recently completing stunning stations at Coburg and Moreland, their designs blend modernity with community needs.

Overcoming pandemic hurdles to redefine guest experiences amidst Sydney’s bustling entertainment precinct, The Darling has undergone a two-year restoration that melds Art Deco interiors with the necessities of hotel living.

When iconic brands wield their influence, the ripples extend far beyond aesthetics. And so when the MillerKnoll collective formed, the very concept of design shifted, supercharging the industry’s aspiration to create a better world into an unwavering sense of responsibility to do so.