The Hong Kong design studio stays ahead of the curve with this calm, fluid space overlooking the ocean.

Connection and privacy: they might be polar opposites, but they were equally important to the owners of this sea-facing apartment in Pok Fu Lam. So much so that they came to underpin the design concept created by Bean Buro, the design studio behind the home’s renovation.
The owners wanted to be able to separate the master suite and study from the rest of the home – they particularly wanted to keep noise from play happening in the children’s areas from reaching these private zones. And yet they also wanted the living spaces to feel connected with the rest of the home, and for natural light to reach every space.
These are common needs, and yet Lorène Faure and Kenny Kinugasa-Tsui, Bean Buro’s Design Directors, found an original solution in two opposing architectural elements: one curved, and one rectilinear.
The curved blue volume forms the basis of one side of the apartment, leading from the lounge, through a corridor containing the children’s rooms and guest room, then flowing to the master bedroom and a storeroom.
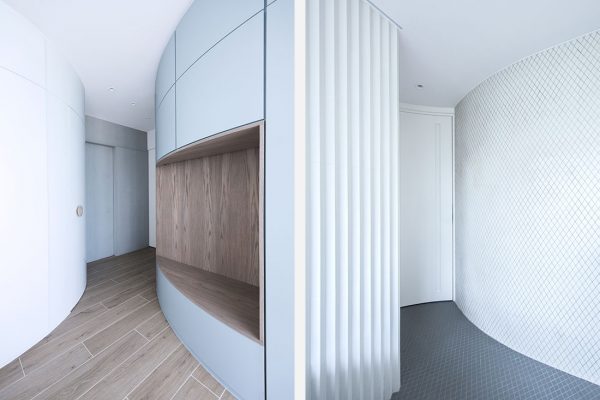
The rectilinear volume, in grey concrete, acts as a counterbalance, leading from the entrance foyer to meet the blue volume in another rounded form at the master bedroom.
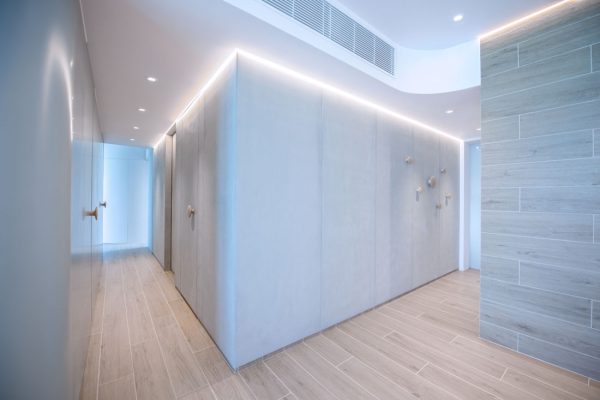
A continuous LED strip runs along the top of the concrete volume where it meets the ceiling, creating a “wall washing effect,” says Kinugasa-Tsui.
The concrete volume itself is made up of prefabricated panels from France: “They’re lightweight, and they were quick and easy to cut and assemble, cutting down on-site construction time,” says Faure.
A concealed pocket door in the concrete volume slides across to separate the master bedroom and study from the rest of the home. As well as physically dividing the spaces, the door also keeps the study and main bedroom quiet, thanks to its acoustic qualities.
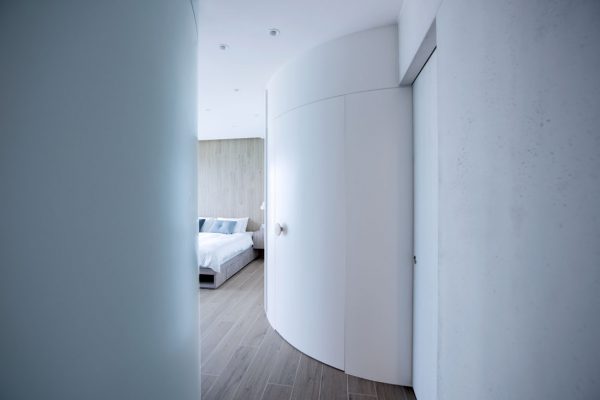
Open the door, however, and these personal spaces feel totally connected with the rest of the home. Together, the curvy blue volume and its linear, concrete counterpart create a fluidity between each part of the apartment and the entrance and the kitchen, creating a sense of friendly openness.
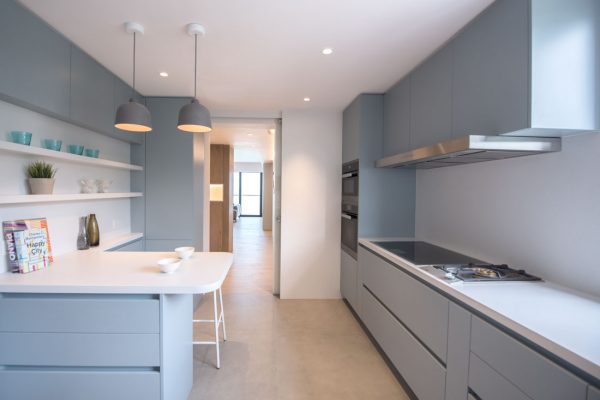
The idea for these two forms came from a secret, nearby waterfall Faure and Kinugasa-Tsui found on a site visit. “The idea of continuously flowing water and the way it’s formed by the curvy topography of rocks became a metaphor for the two juxtaposed architectural elements,” says Kinugasa-Tsui.
Water also influenced the home’s colour palette: the space is decked out in soft blues, greens, greys and whites paired with timber surfaces and ceramic floor tiles that resemble wood. Bean Buro used these same tiles along the dining room wall, creating a sense of continuity throughout.
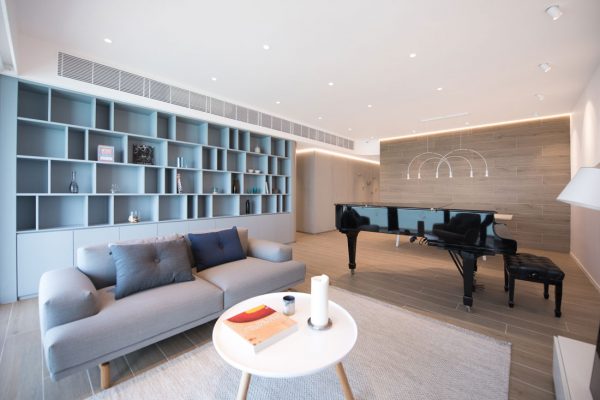
The husband, who is a surgeon, “has a stressful job in the city, and he says he feels relaxed every time he comes home from work,” says Kinugasa-Tsui. “We managed to create a calming, natural and comfortable interior that creates a dialogue with the outside. The mood and atmosphere of the apartment is all down to the way we play with materials, artificial and natural light.”
A searchable and comprehensive guide for specifying leading products and their suppliers
Keep up to date with the latest and greatest from our industry BFF's!

Marylou Cafaro’s first trendjournal sparked a powerful, decades-long movement in joinery designs and finishes which eventually saw Australian design develop its independence and characteristic style. Now, polytec offers all-new insights into the future of Australian design.

Savage Design’s approach to understanding the relationship between design concepts and user experience, particularly with metalwork, transcends traditional boundaries, blending timeless craftsmanship with digital innovation to create enduring elegance in objects, furnishings, and door furniture.

Channelling the enchanting ambience of the Caffè Greco in Rome, Budapest’s historic Gerbeaud, and Grossi Florentino in Melbourne, Ross Didier’s new collection evokes the designer’s affinity for café experience, while delivering refined seating for contemporary hospitality interiors.

DKO’s Interior Design Director on how to create community and specificity in interior design, and how apartment living is being reconceptualised.

We spoke with Jeffrey Wilkes of WILKESDESIGN about the John Portman-designed building, which has been infused with touches of local culture and colour.
The internet never sleeps! Here's the stuff you might have missed

Extrapolating the typology of farmhouse architecture, Cameron Anderson Architects (CAARCH) has drawn on the local architecture of Mudgee in both form and materiality to deliver a surprising suite of buildings.

Welcome to the year of the Design Effect. This year’s theme aims to showcase the profound ripple effects that exceptional design can have on people, place and planet. Join in shaping this narrative by contributing your perspective before May 3, 2024, and become a part of the Design Effect movement.