Kokaistudios looked to the city and the style-inspired passions of its millennial demographic to design a large yet dynamic retail space for a men’s fashion brand in Shanghai.

Kokaistudios were tasked with designing a 1,000-square-metre concept store for luxury menswear brand Assemble by Réel in downtown Shanghai. And the store was to be as dynamic and trendy as the metropolis itself.
The vast shop floor transforms archetypal city sites – including galleries, churches and parks – into a customer experience taking in four different styles appealing to the city’s fashion-conscious millennials.
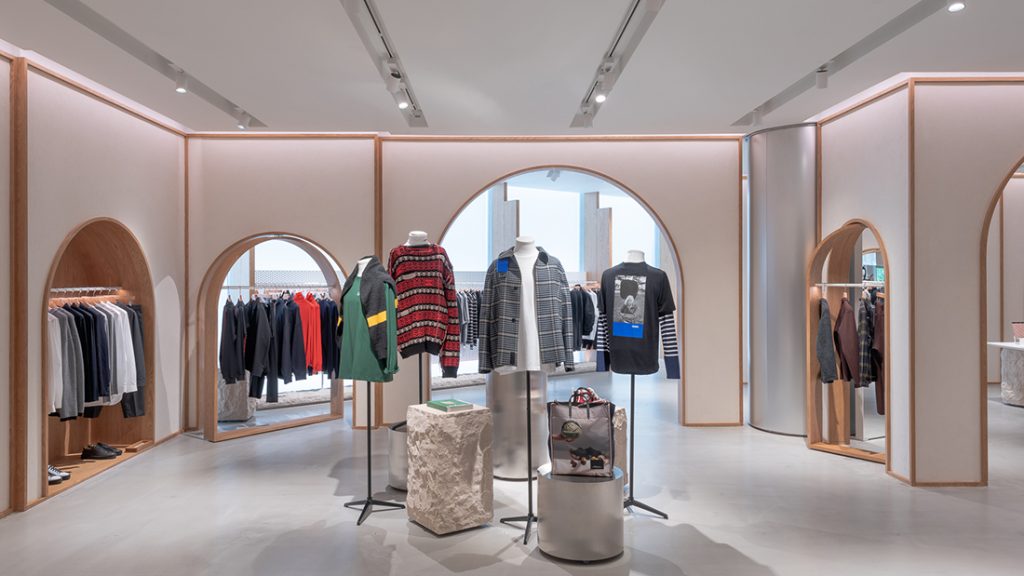
“On a functional level, compartmentalising the otherwise expansive space creates carefully constructed circulation, with the store’s layout designed to take shoppers on a journey of discovery both literal and figurative,” say Kokaistudios. “With anchors and waypoints that speak to the metropolis itself, Assemble by Réel abstracts and condenses cities, celebrating the myriad lifestyles they harbour.”
The single-storey semi-open-plan space is situated on the third floor of a high-end shopping mall on Shanghai’s renowned shopping street Nanjing Road. Visitors are welcomed by a series of dramatic arches creating a majestic colonnade evoking a church. The angled partitions, in wood and a finish resembling classical travertine plaster, give interrupted views into the store and the fashion pieces on offer. Soft, diffused electric and natural light from the floor-to-ceiling windows also evoke an ecclesiastical atmosphere.
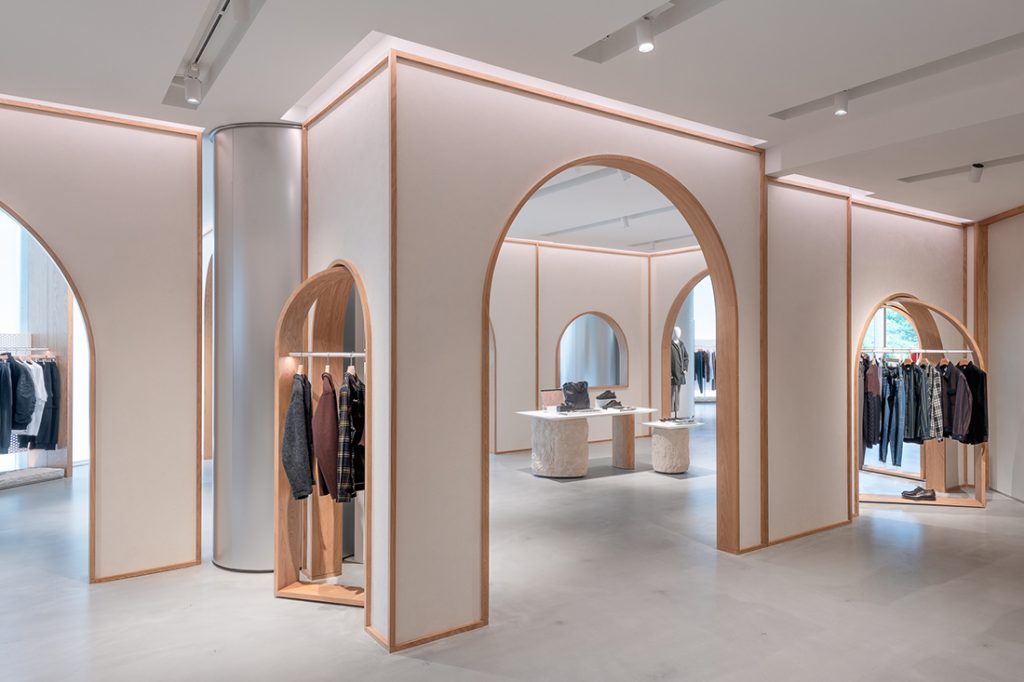
From here, Kokaistudios’ layout guides shoppers to an airy tranquil park-themed space. Tree-like cylindrical forms and wooden display units extend the green landscape of the park scene from the floor-to-ceiling windows into the store.
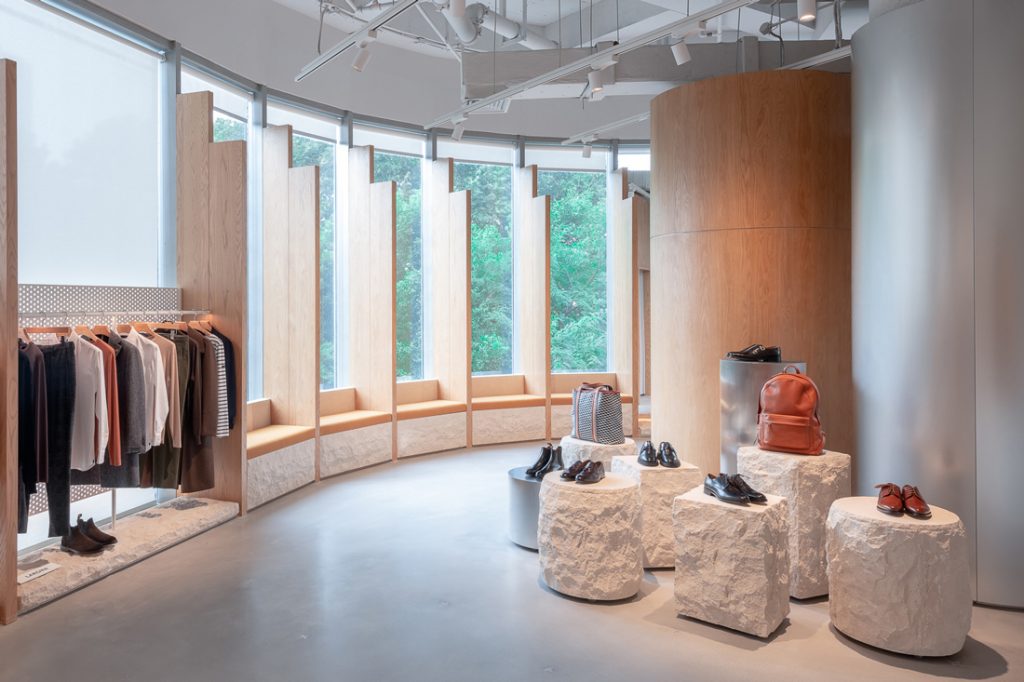
In the centre of the space is what the designers refer to as a ‘conversation pit’. The circular seating area acts as a place to rest and relax, and takes inspiration from a classic park bandstand or pavilion. The neutral tones of terrazzo, pale wood and grey leather give the store’s fashion lines space to stand out.
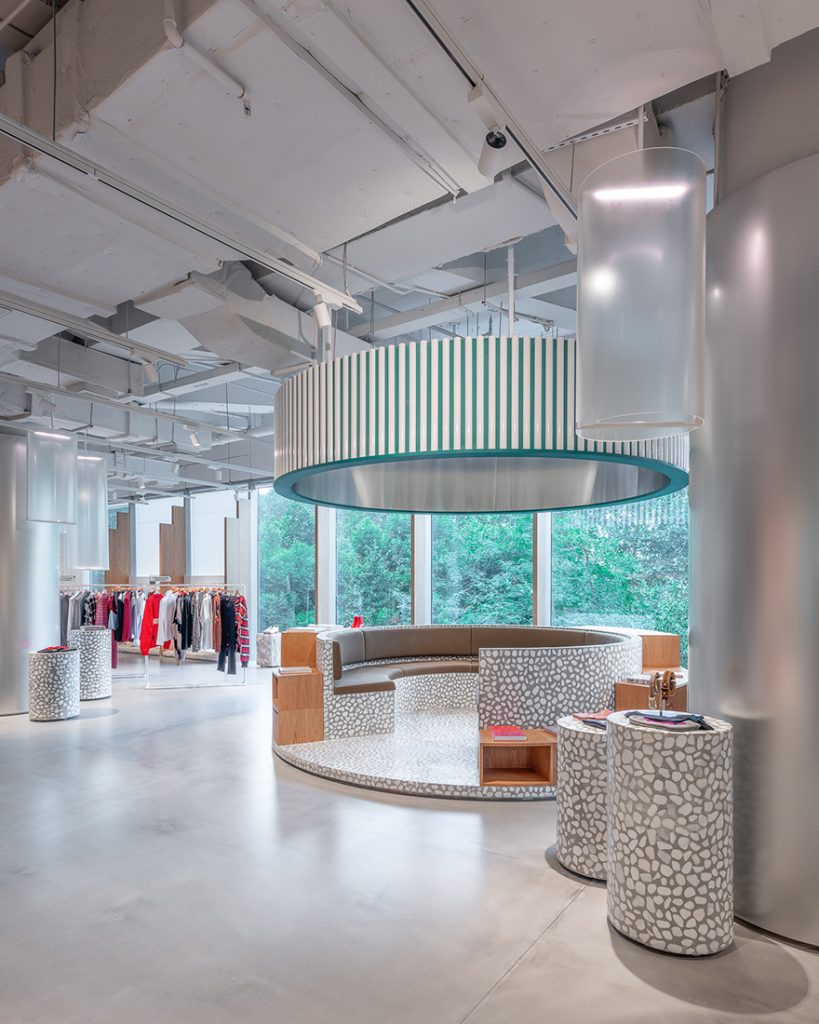
The next area, the ‘skate park’, was inspired by Shanghai’s urban setting. Products and seating areas are positioned around terraced terrazzo steps while sloped roofs playfully evoke the ramps of a skate park. The amphitheatre arrangement lets Assemble by Réel display its street wear and shoes collection in an unconventional, eye-catching fashion. It also provides a space for events.
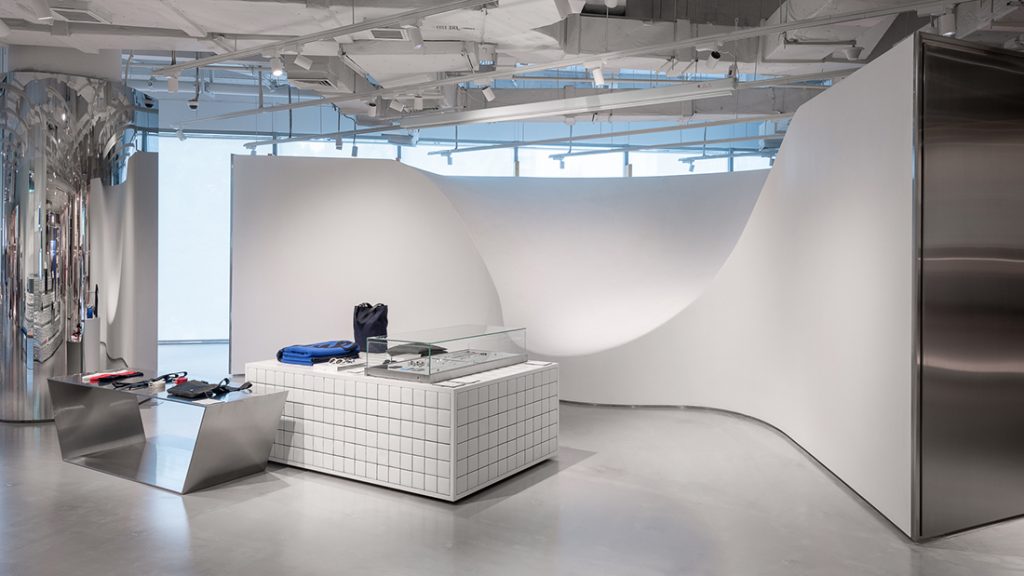
The final area was inspired by a gallery and doubles up as the second entrance to the store. Exhibit-like displays of the store’s iconic lifestyle accessories extend out into the mall’s corridors. The bright-white exhibition cases feature translucent partitions and perforated cubes to display wares – teasing customers as to what is on offer.
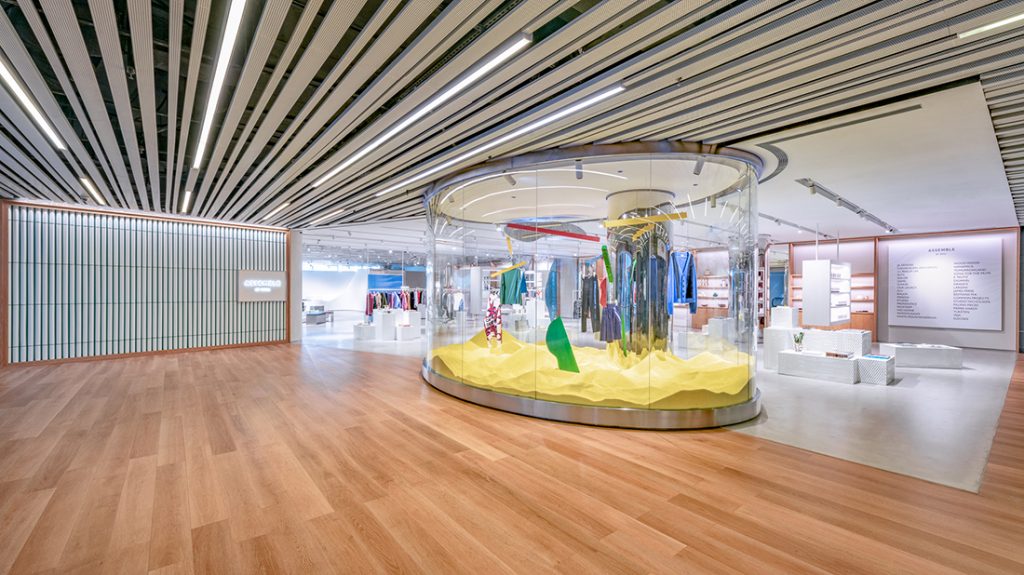
Floor area: 1,037sqm
Client: Réel
Interior Design: Kokaistudios
Chief Designers: Filippo Gabbiani, Andrea Destefanis
Project Managers: Ian Yu, Chang Qing
Design Team: Alex Jiang, Rebecca Huang, Samo Xu
A searchable and comprehensive guide for specifying leading products and their suppliers
Keep up to date with the latest and greatest from our industry BFF's!

Channelling the enchanting ambience of the Caffè Greco in Rome, Budapest’s historic Gerbeaud, and Grossi Florentino in Melbourne, Ross Didier’s new collection evokes the designer’s affinity for café experience, while delivering refined seating for contemporary hospitality interiors.

Create a configuration to suit your needs with this curved collection.

Savage Design’s approach to understanding the relationship between design concepts and user experience, particularly with metalwork, transcends traditional boundaries, blending timeless craftsmanship with digital innovation to create enduring elegance in objects, furnishings, and door furniture.

An entry by MuseLAB, in The Retail Space in the 2024 INDE.Awards, takes shoppers to another planet where diamonds and great interior design make a lasting impression.

Leading the charge for sustainable design, X+O and Nudie Jeans are both making a statement in Brisbane and doing it with creativity and innovation.
The internet never sleeps! Here's the stuff you might have missed

Leading the field in terms of ergonomics, this high-end office furniture from Buro is also designed with the evolving needs of the modern workplace in mind.

The AIA Alta Wellness Haven offers the complete package for health and wellbeing away from the busy city life in Hong Kong and does it through a stellar interior design.