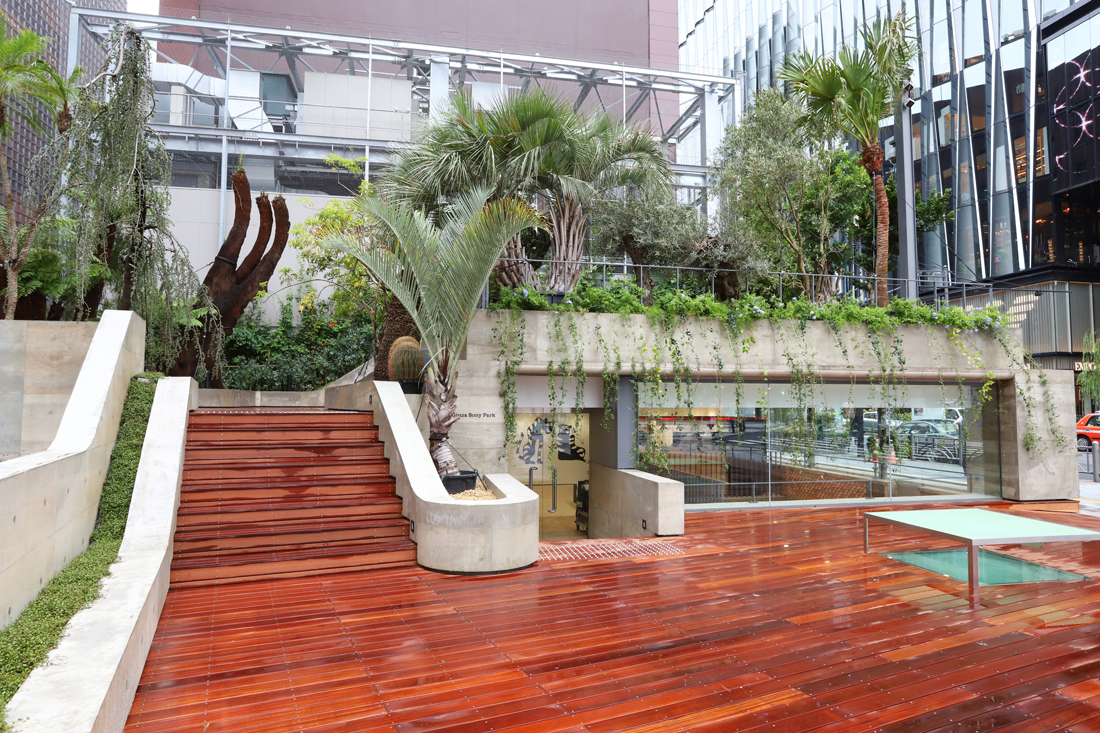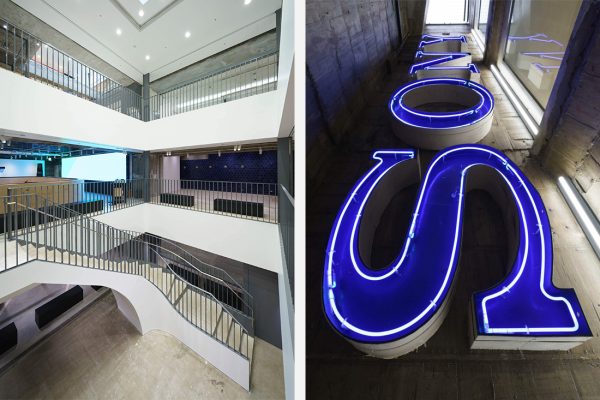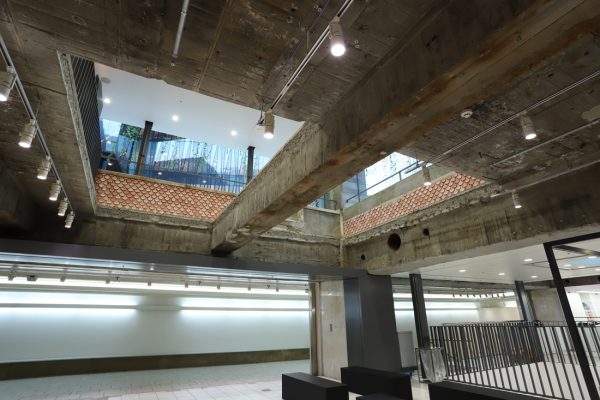How do you replace an iconic, 50-year-old structure and completely reimagine the potential of its central metropolitan site?

September 16th, 2018
Japanese electronics company Sony has transformed and reduced its iconic 50-metre-high landmark site into Ginza Sony Park – a ground-level public parkon one of the most expensive pieces of real estate in Tokyo. The new concept offers not only a reimagined opportunity for a high-density consumer-populated area to reinvigorate its ageing 52-year-old site; it also provides a pivotal open space and public refuge.
The new design proposed an ever-changing public garden and park space over the entire site area of 707 square metres, including an upper park and five lower-ground floors occupying a total floor space of 3,800 square metres – with one of the lower ground floors providing direct access to the area’s main train station, Ginza Station.
The upper park features a flexible landscape design that incorporates a ‘buyable park’ concept, where any of the plants on the site are available for purchase – a concept developed to ensure the ever-changing landscape layout. Maintained in large, portable bases for easy removal, the tropical plants range from two to six metres in height, and diversify in variety and origin. Find Chinese Gingko Biloba trees, to Argentinian Butia Yatay and soft Dicksonia Antarctica tree ferns.
The site’s transformation was led by Sony’s team of architects and advisors, including Japanese architect Nobuo Araki of Tokyo-based architecture firm The Archetype. Leading the construction, Taisei Corporation retained the lower-ground concrete structure. Original floor tiling was revealed and raw concrete ceiling beams and pillars were exposed, while a new mode of interior navigation was incorporated between floors with a central staircase.

Throughout the levels, key window and ceiling openings have been left exposed to allow for natural light. Whilst the lower-ground floors showcase a stark interior, the upper-ground park’s open plan plaza area and wooden decking is most welcoming.
The concept of a park was derived from the site’s earlier public courtyard. Built in 1966, the former Yoshinobu Ashihara-designed Sony building had offered a 33-square-metre front courtyard area for public use. In the lead up to the city’s transformation prior to the upcoming 2020 Olympics, finding new value through public-focused landscape architecture was innovative – particularly in this retail-driven area where every square metre is occupied as a consumer opportunity.

Additional spaces incorporated in the renovation include a public skate rink, cafe and restaurant. Says Sony of Ginza Sony Park, “We aim to create a ‘rhythm’ with our ‘ever-changing’ park concept. By creating rhythm, we are expecting that people will gather here and liven up the area more.”
Photography © Ginza Sony Park Project
A searchable and comprehensive guide for specifying leading products and their suppliers
Keep up to date with the latest and greatest from our industry BFF's!

Create a configuration to suit your needs with this curved collection.

Suitable for applications ranging from schools and retail outlets to computer rooms and X-ray suites, Palettone comes in two varieties and a choice of more than fifty colours.

The Sub-Zero Wolf showrooms in Sydney and Melbourne provide a creative experience unlike any other. Now showcasing all-new product ranges, the showrooms present a unique perspective on the future of kitchens, homes and lifestyles.

Channelling the enchanting ambience of the Caffè Greco in Rome, Budapest’s historic Gerbeaud, and Grossi Florentino in Melbourne, Ross Didier’s new collection evokes the designer’s affinity for café experience, while delivering refined seating for contemporary hospitality interiors.

In a project both thoughtful and practical, Sam Crawford Architects (SCA) has completed a multifunctional community centre in Sydney’s inner west.

This new building provides a thoughtful design intervention that allows Australia’s largest colony of Little Penguins to thrive.

DesignOffice brings this 1980s Harry Seidler icon into modern working mode with ‘third spaces’ that look and feel like a top-end business lounge.

The NSW Government has announced the winning design for Harbour Park at Sydney’s Barangaroo. AKIN, a First Nations-led design, will cover the 1.85 hectares of open space with a “regenerated natural retreat in the heart of the city.”
The internet never sleeps! Here's the stuff you might have missed

A school in India, designed by Vijay Gupta Architects, showcases the importance of the natural world by engaging and educating the young.

Leading the field in terms of ergonomics, this high-end office furniture from Buro is also designed with the evolving needs of the modern workplace in mind.