Just how much can you do within 316 square feet? Studio Adjective pushes a small space to the limit with Apartment Alto in Tseung Kwan O.
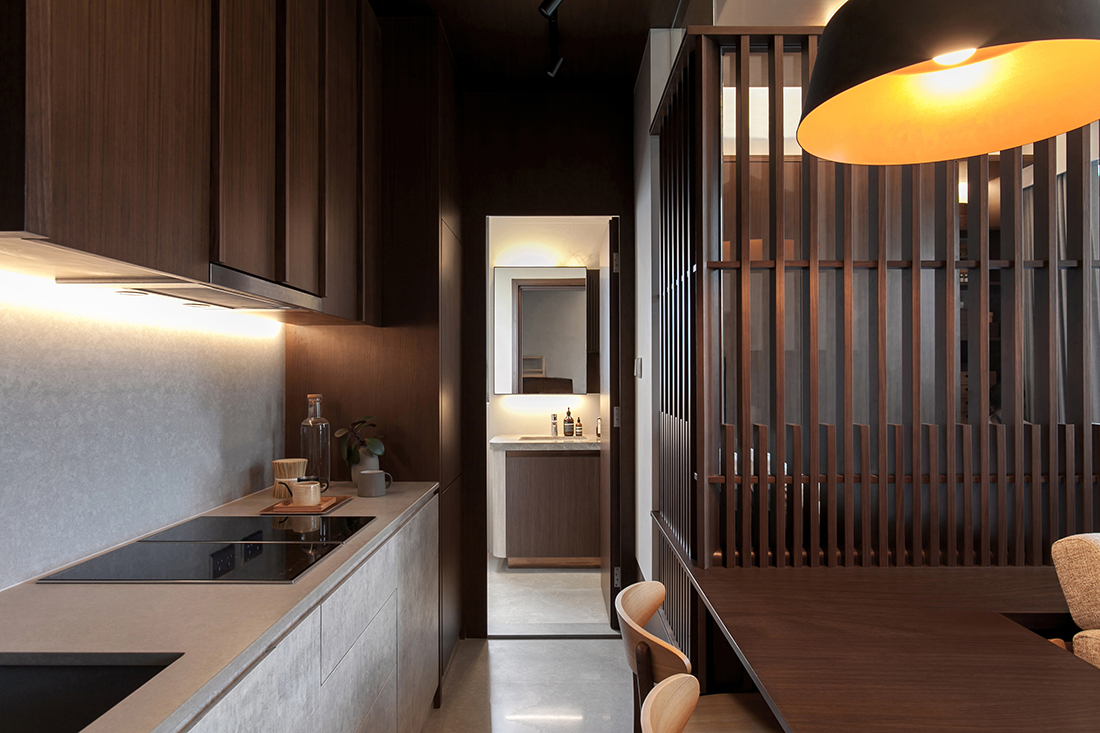
Apartment Alto, situated in the new residential development Alto Residences in Hong Kong’s east, is a typically small Hong Kong home at just 316 square feet (or 29.3 square metres). It was built with one bedroom and an open kitchen, behind which is a staircase leading to a private rooftop terrace. As a space for living, it is – at least by international standards – diminutive. But the creative couple that purchased it needed it to do more.
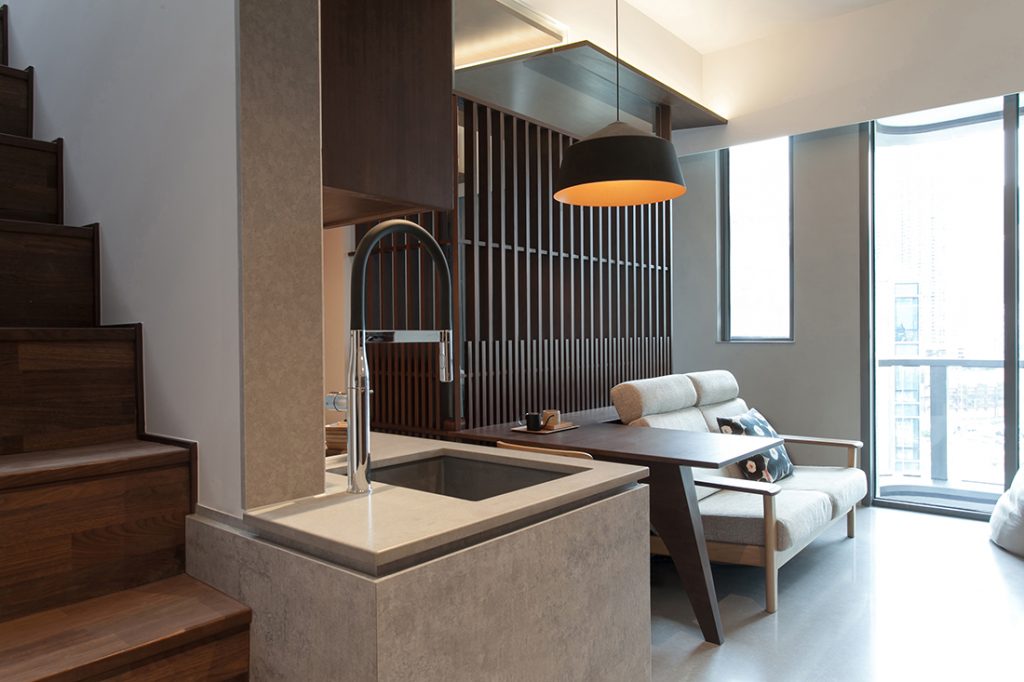
An illustrator and an art director, the couple works at home every day – but on top of that wished for a space that could also accommodate gatherings of friends. The challenge for designers Studio Adjective, therefore, was to work the available space to its maximum capacity – to do the most with the least, carve out a public-private divide, and be smart with surface treatments to maximise the sense of space, even when three is little of it.
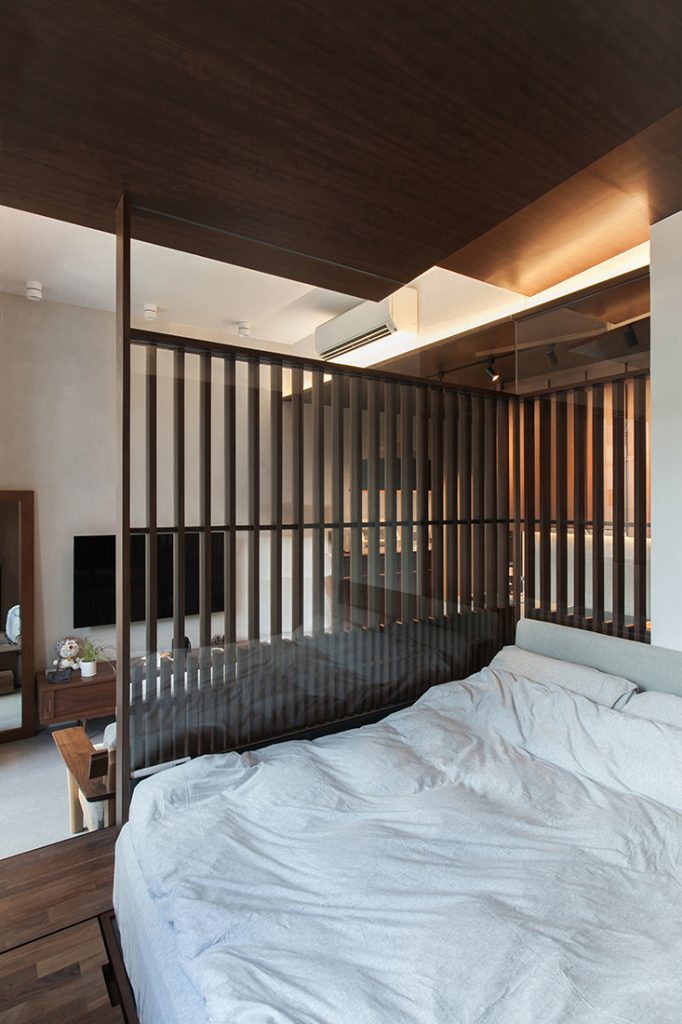
The division to the bedroom was dematerialised with a glass and timber screen that generates the notion of privacy without blocking sight lines or natural light. The bed is raised on a platform that extends out through the screen to become a table and a ledge behind the sofa. The platform neatly conceals storage space underfoot.
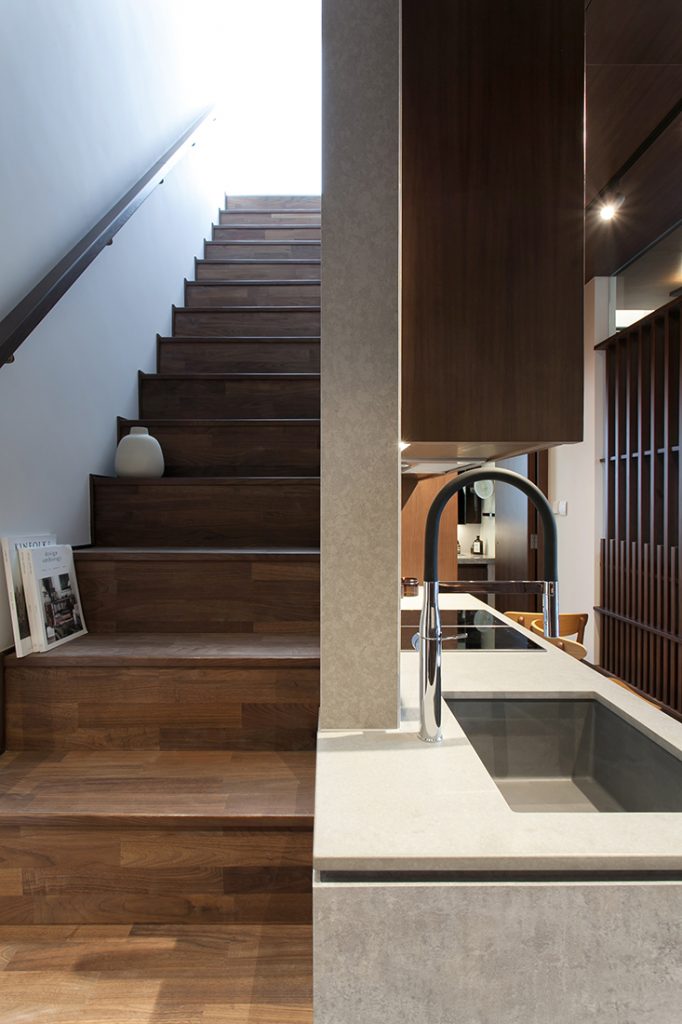
The relationship between the open kitchen and the staircase behind it was revised with the partial cutting away of the wall between them. This simple manoeuvre has given the staircase new presence as a space in which to dwell, where friends can sit to chat without being removed from the nexus of the kitchen. It also gives the staircase a second function as a display area for the owners’ books and ceramics.
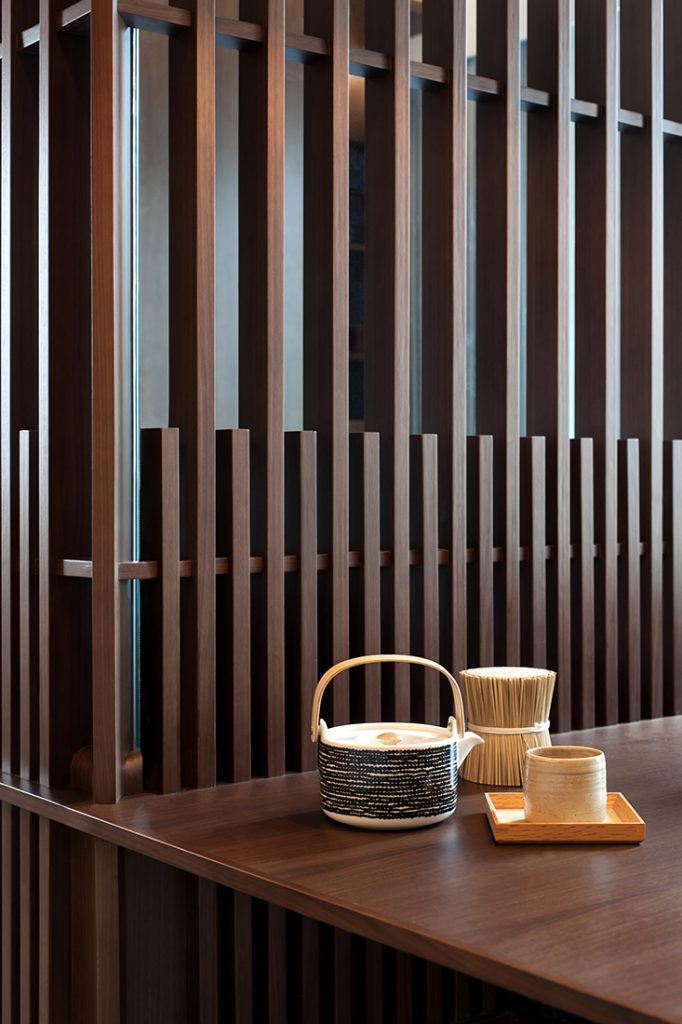
The materiality of the apartment reflects the owners’ taste for traditional Japanese design and dark wood. In the kitchen, walnut veneer is paired with a grey marble countertop and durable laminate in a stone design for the lower cabinets. The palette was also devised to create a atmosphere of calmness that would allow for the couple to focus on their work. This need for calmness and simplicity also drove Studio Adjective away from the busyness associated with transforming furniture, which is often relied upon to enhance the functionality of small homes.
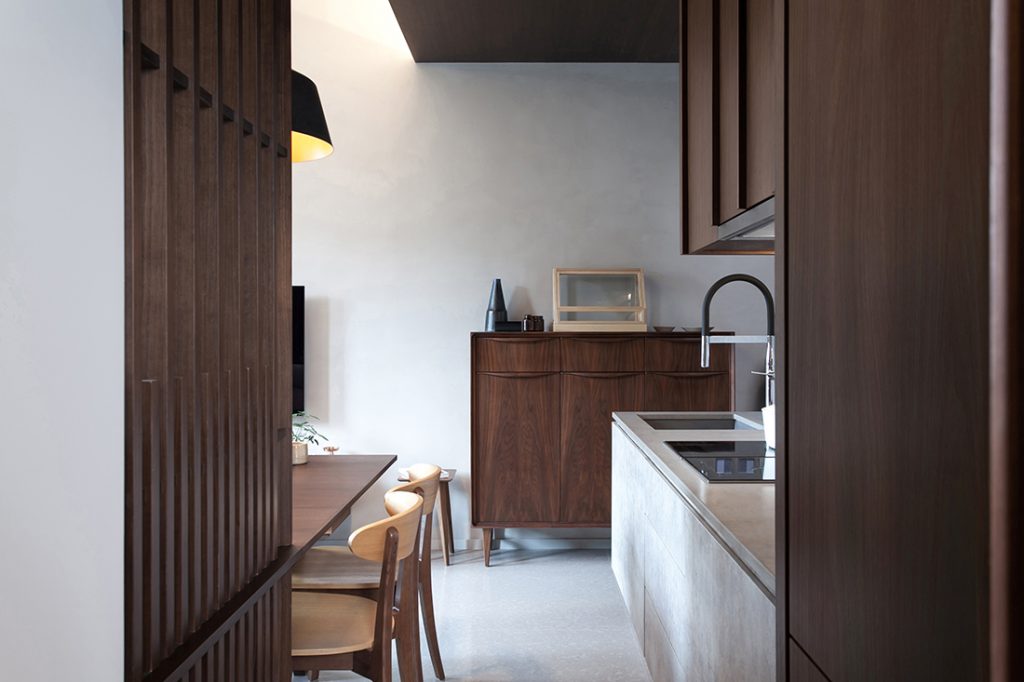
“The strategy for this project was to focus on delivering a sensible space with thoughtful detail – making the apartment a space to experience every day,” says Studio Adjective.
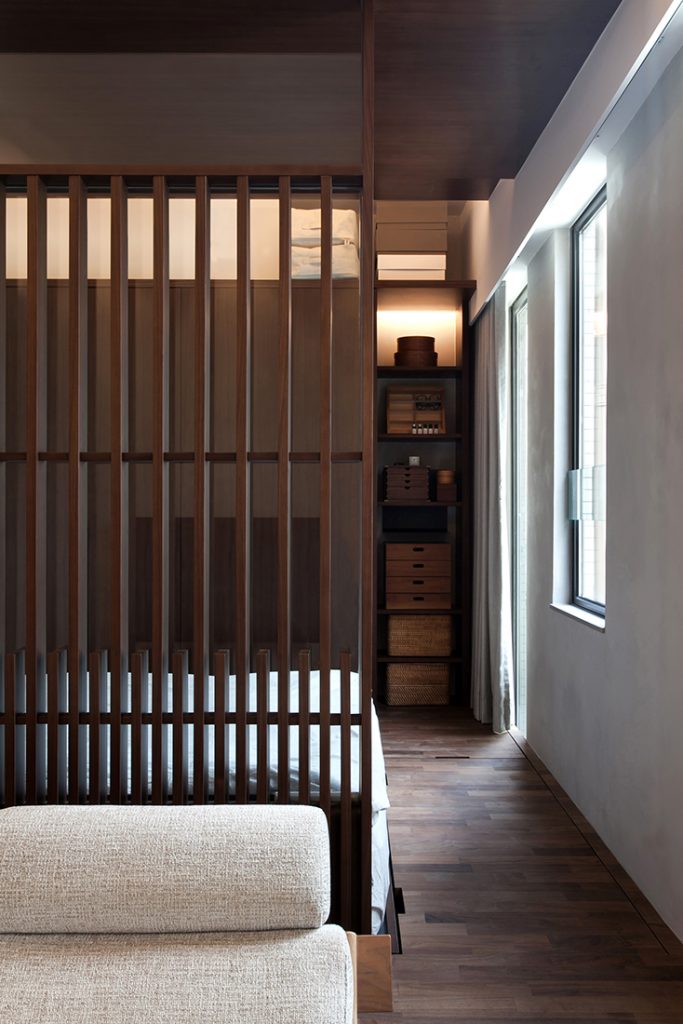
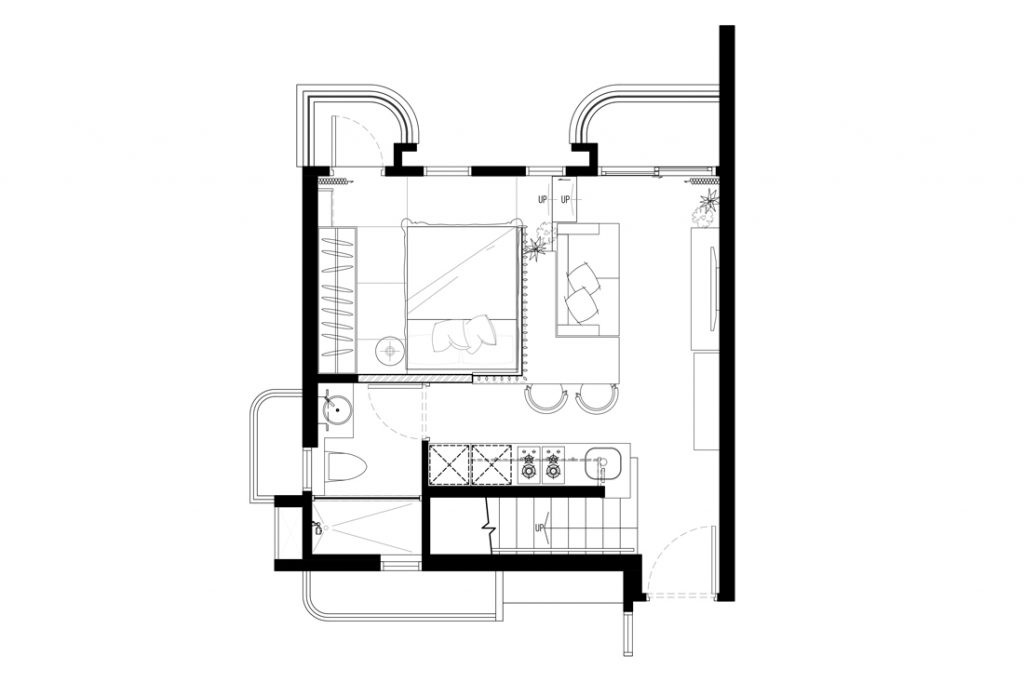
A searchable and comprehensive guide for specifying leading products and their suppliers
Keep up to date with the latest and greatest from our industry BFF's!

Marylou Cafaro’s first trendjournal sparked a powerful, decades-long movement in joinery designs and finishes which eventually saw Australian design develop its independence and characteristic style. Now, polytec offers all-new insights into the future of Australian design.

Savage Design’s approach to understanding the relationship between design concepts and user experience, particularly with metalwork, transcends traditional boundaries, blending timeless craftsmanship with digital innovation to create enduring elegance in objects, furnishings, and door furniture.

The Sub-Zero Wolf showrooms in Sydney and Melbourne provide a creative experience unlike any other. Now showcasing all-new product ranges, the showrooms present a unique perspective on the future of kitchens, homes and lifestyles.

In the pursuit of an uplifting synergy between the inner world and the surrounding environment, internationally acclaimed Interior Architect and Designer Lorena Gaxiola transform the vibration of the auspicious number ‘8’ into mesmerising artistry alongside the Feltex design team, brought to you by GH Commercial.

DKO’s Interior Design Director on how to create community and specificity in interior design, and how apartment living is being reconceptualised.

We spoke with Jeffrey Wilkes of WILKESDESIGN about the John Portman-designed building, which has been infused with touches of local culture and colour.
The internet never sleeps! Here's the stuff you might have missed

Swiss home appliance designer and manufacturer V-ZUG’s first Sydney studio is a unified expression of the brand’s boutique, sustainable and design-led identity.

A school in India, designed by Vijay Gupta Architects, showcases the importance of the natural world by engaging and educating the young.