Designer Luo Xiuda renovated a small apartment in Beijing to overcome damp, darkness, segregated space and ‘chaos’.
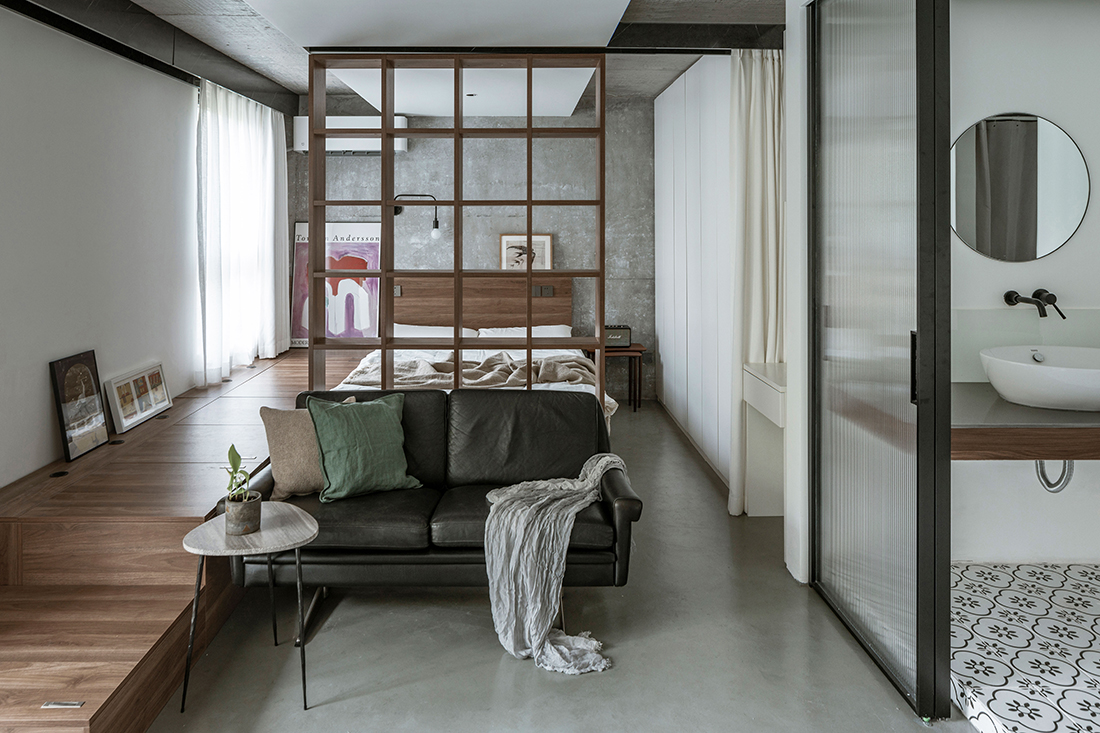
July 28th, 2019
The owners of a 43-square-metre one-bedroom apartment in Beijing’s Chaoyang district tasked designer Luo Xiuda with creating a more open, clean, simple, yet cosy, space.
“Through the redesign, I hoped to construct a space which is consistent with the owners’ habits and their appreciation of beauty, including their vision of style and how they live their life,” says Luo.
Luo established that the owner likes to travel, enjoys museums and appreciates a simple yet natural aesthetic. By removing walls but using cleverly placed furniture and glass doors, Luo created a light-filled apartment that is utilitarian but cosy, simple but inviting.
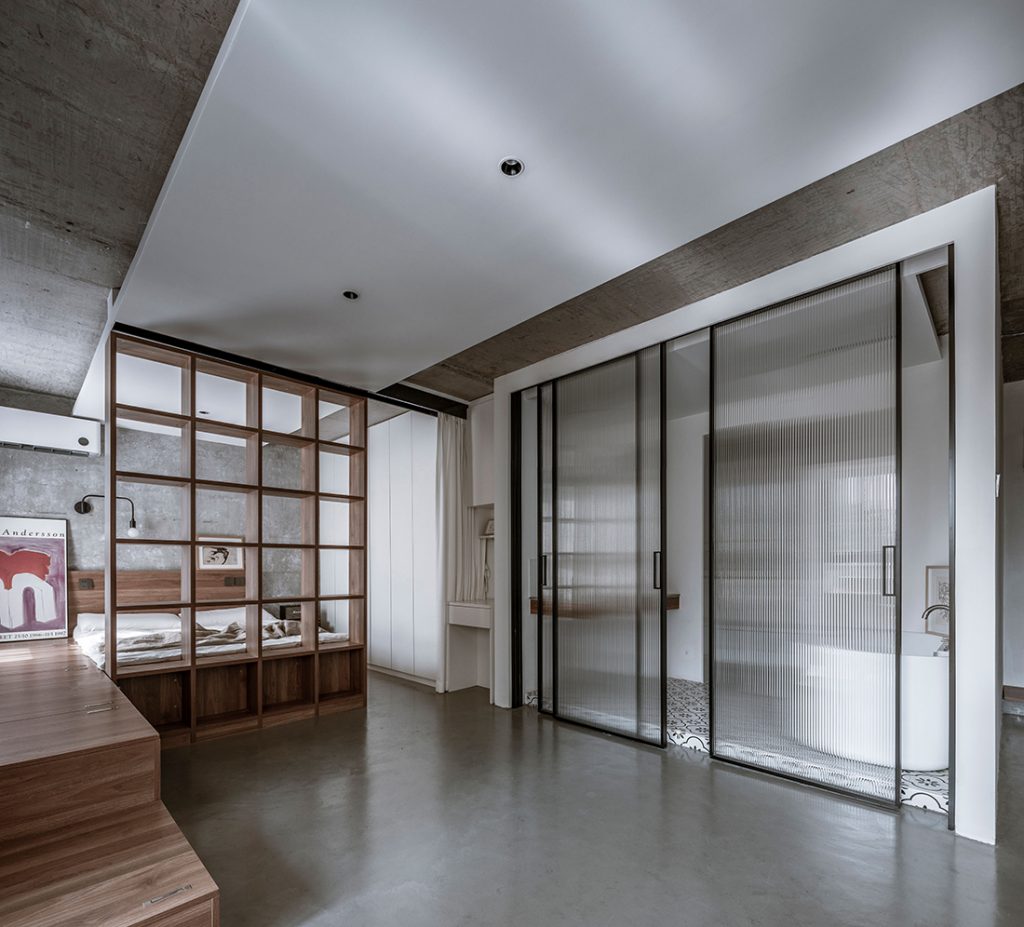
Prior to Luo’s renovation, the apartment’s small space was in chaos, according to the designer. Previous owners had all renovated or altered it in accordance with their own styles and tastes. Luo began by removing all the apartment’s partition walls, immediately bringing in more light and openness.
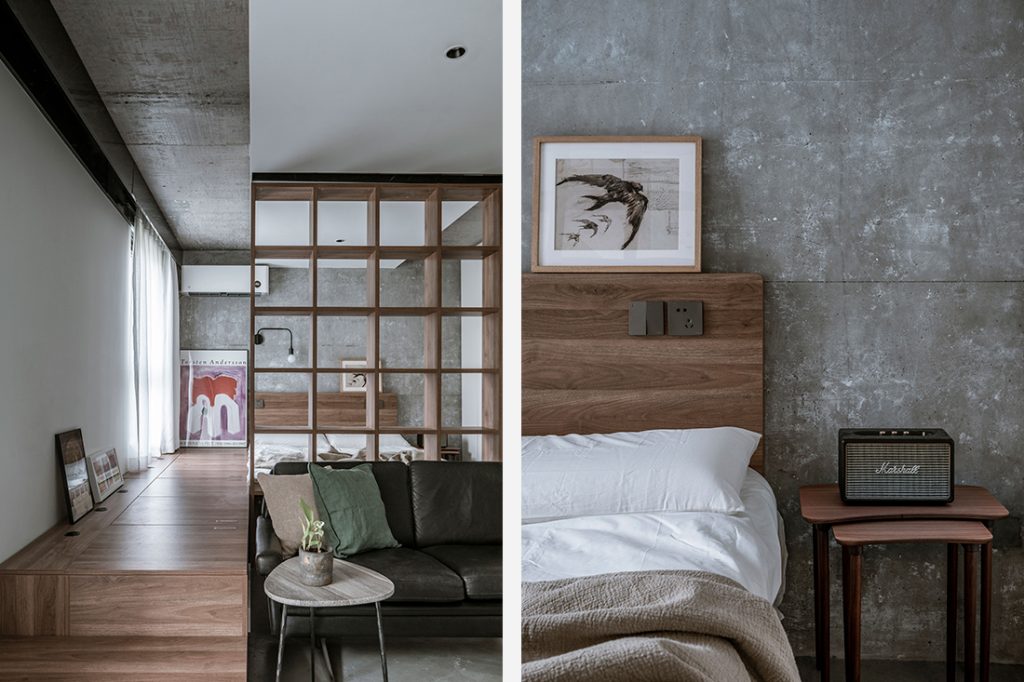
In the main living space, Luo installed a transparent bookshelf to partition a living and sleeping area. Along one side, a multi-functional wooden platform provides place for storage and can be used in a number of ways. “The space is both clear and vague,” explains Luo. The designer also added a custom-made walnut headboard to match the bookcase and platform.
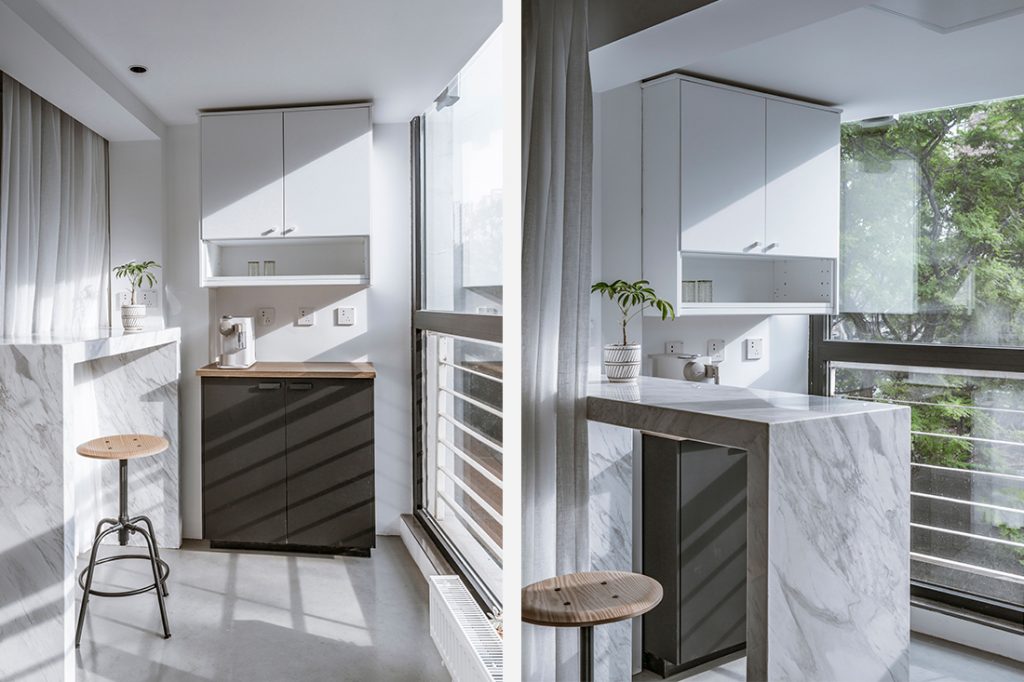
An L-shaped marble counter top separates the living space from the kitchen. Luo left the counter hollow to allow light from the kitchen into the main room. The utilitarian kitchen is light-filled with floor-to-ceiling windows that allow the owners to appreciate the outside greenery.
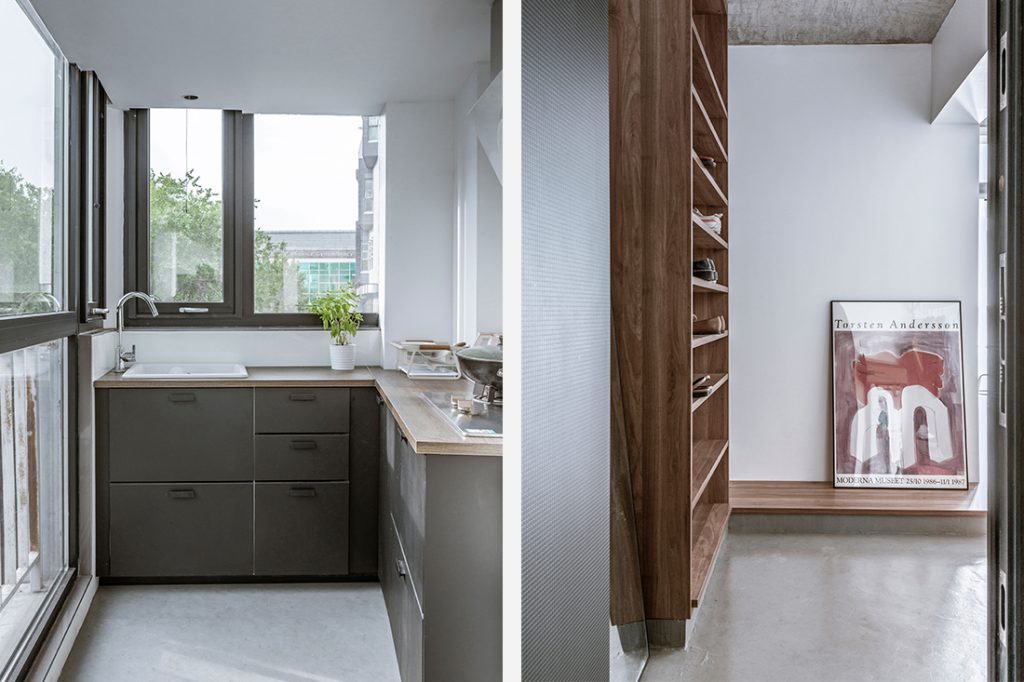
Opposite the kitchen, Luo tackled a bathroom that was dark, narrow and prone to damp. The designer installed three large floor-to-ceiling glass doors so that natural light can penetrate the bathroom.
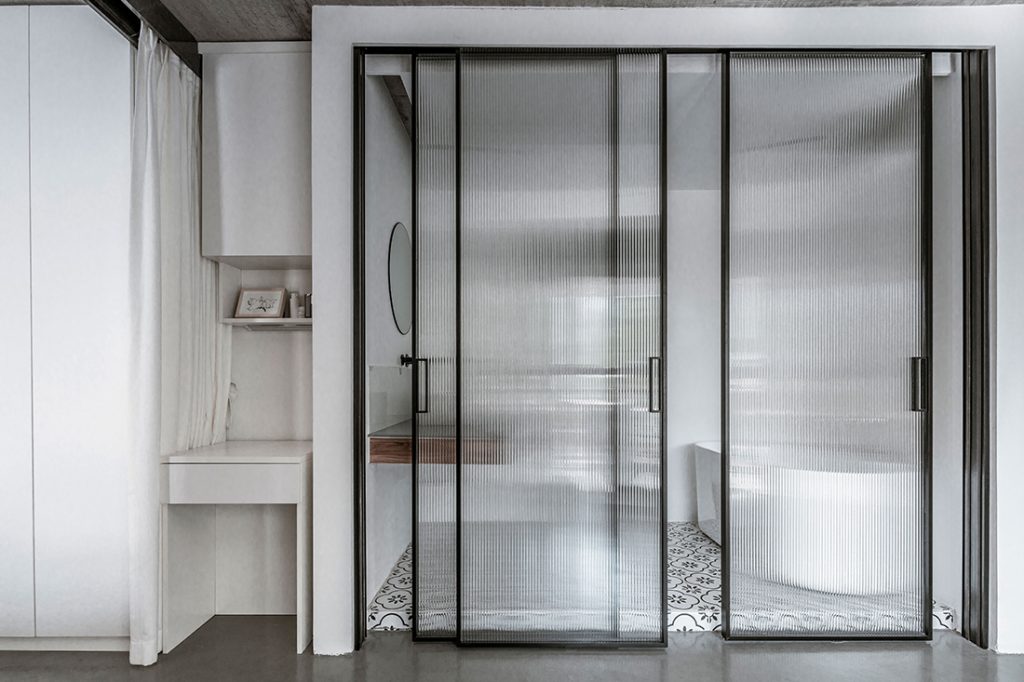
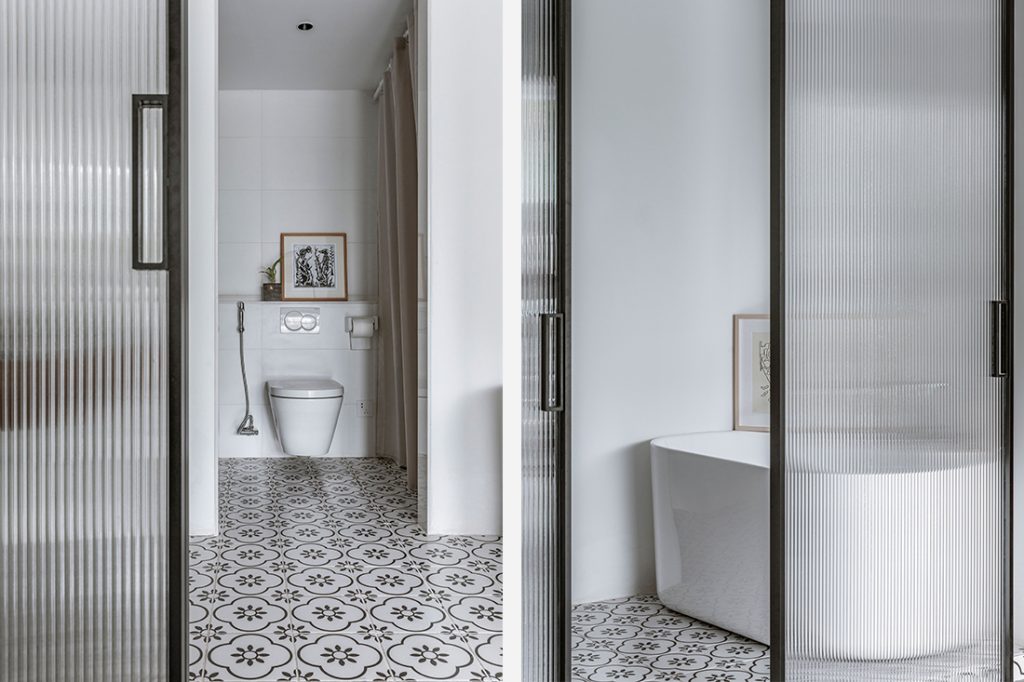
In accordance with the owners’ appreciation of texture, Luo stripped back the walls and ceilings to reveal the original concrete structure. Luo contrasted this with a central bright, white axis along the ceiling of the main room. Underfoot, a self-levelling concrete floor prevents cracks.
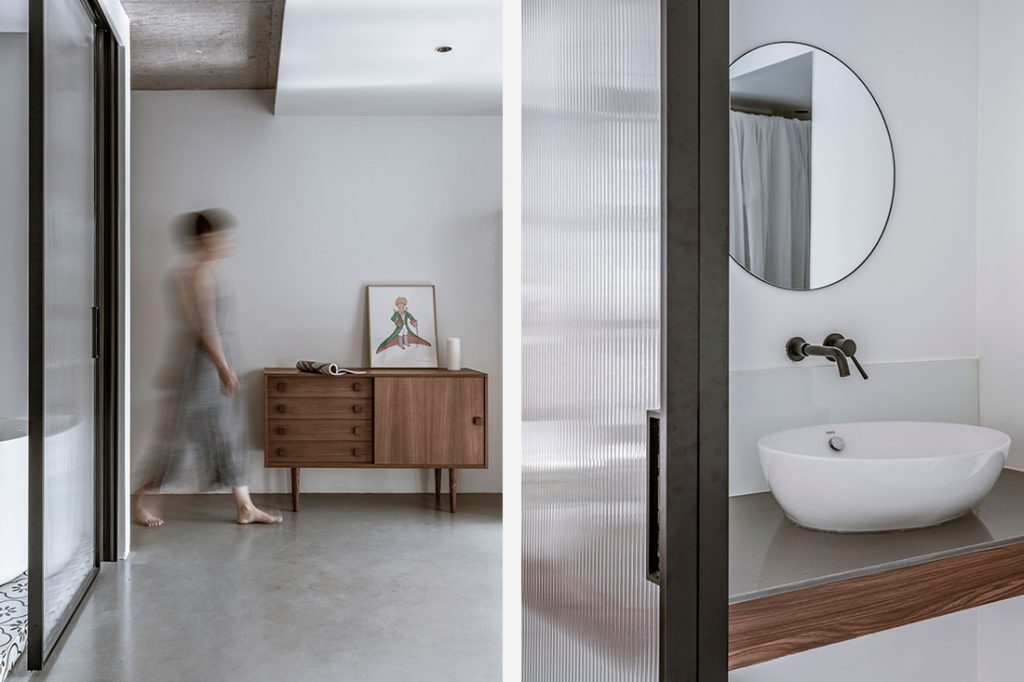
Luo says both him and the owners appreciated the cool colour palette of black, white and grey so this is used throughout – including marble counters in the kitchen and black-and-white patterned tiles in the bathroom. Luo softened the utilitarian industrial aesthetic with the large walnut furnishings throughout.
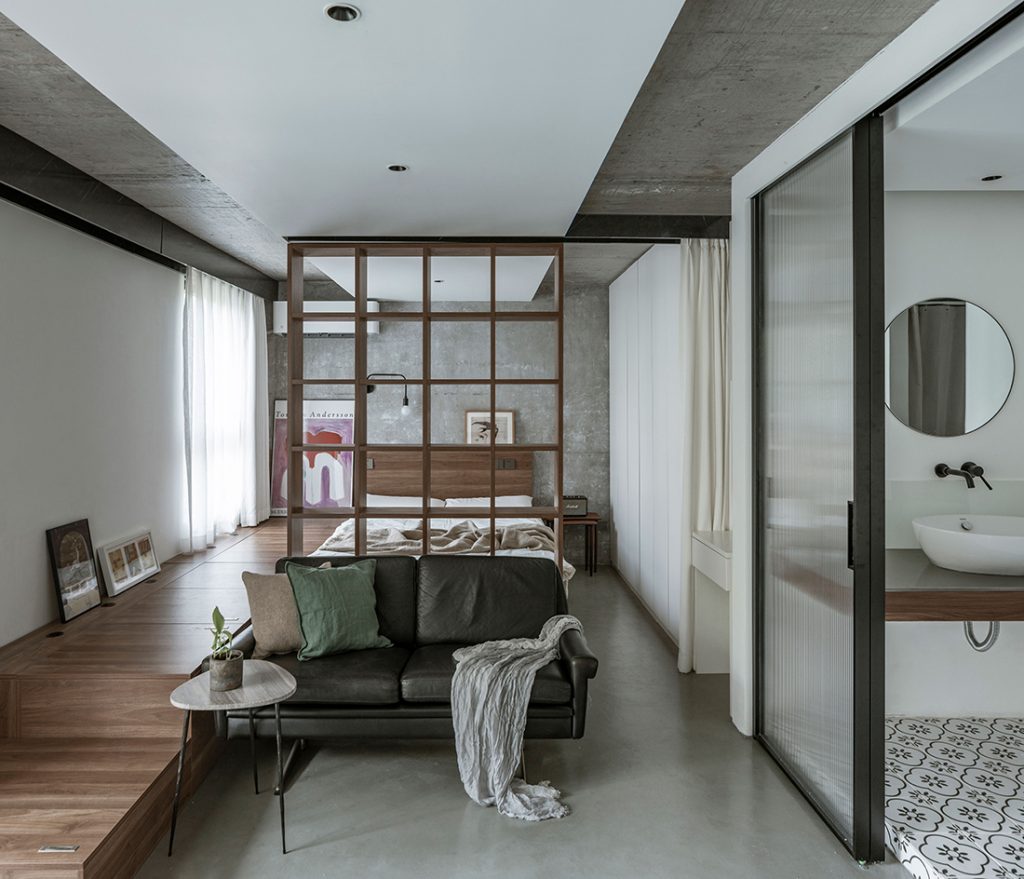
The designer also made good use of technology; the platform includes a concealed heating element.
Designer: Luo Xiuda
Shop Drawings: He Sha
Builder: Huang Wenbin
Materials: Concrete, self-levelling Laticrete flooring, walnut veneer, Changhong glass, Pauchie customised kitchen
A searchable and comprehensive guide for specifying leading products and their suppliers
Keep up to date with the latest and greatest from our industry BFF's!

The Sub-Zero Wolf showrooms in Sydney and Melbourne provide a creative experience unlike any other. Now showcasing all-new product ranges, the showrooms present a unique perspective on the future of kitchens, homes and lifestyles.

In the pursuit of an uplifting synergy between the inner world and the surrounding environment, internationally acclaimed Interior Architect and Designer Lorena Gaxiola transform the vibration of the auspicious number ‘8’ into mesmerising artistry alongside the Feltex design team, brought to you by GH Commercial.

Channelling the enchanting ambience of the Caffè Greco in Rome, Budapest’s historic Gerbeaud, and Grossi Florentino in Melbourne, Ross Didier’s new collection evokes the designer’s affinity for café experience, while delivering refined seating for contemporary hospitality interiors.

Savage Design’s approach to understanding the relationship between design concepts and user experience, particularly with metalwork, transcends traditional boundaries, blending timeless craftsmanship with digital innovation to create enduring elegance in objects, furnishings, and door furniture.

DKO’s Interior Design Director on how to create community and specificity in interior design, and how apartment living is being reconceptualised.

We spoke with Jeffrey Wilkes of WILKESDESIGN about the John Portman-designed building, which has been infused with touches of local culture and colour.
The internet never sleeps! Here's the stuff you might have missed

Savage Design’s approach to understanding the relationship between design concepts and user experience, particularly with metalwork, transcends traditional boundaries, blending timeless craftsmanship with digital innovation to create enduring elegance in objects, furnishings, and door furniture.

Simon Liley, Principal Sustainability Consultant at Cundall, writes about how cyberpunk dystopias haven’t (quite) come to pass yet – and how designers can avoid them.