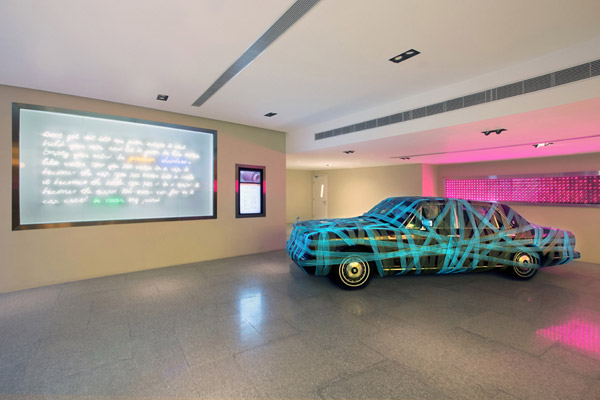The first industrial-to-commercial building in Wong Chuk Hang is generating new interest in one of Hong Kong’s old industrial areas. Martine Beale writes.

August 12th, 2015
Top Image: Kenneth Tam
As Hong Kong’s mass transit railway (MTR) continues to expand, tunneling its way underground through the southern part of Hong Kong Island, new residential and commercial buildings proceed to sprout up above ground.
One of the stops along the new South Island (East) line, which opens in 2016, will be Wong Chuk Hang, an industrial area once known for factories and car workshops that remains home to huge warehouses and industrial buildings – some of which have been vacant for years.
In the last few years, many of these large spaces have been snapped up and renovated and transformed into fashionable restaurants, trendy art galleries and events spaces, upscaling the area and placing it on the map as a hip-and-happening destination ahead of the MTR’s opening.
The Genesis, located on Wong Chuk Hang Road, is one of the first industrial buildings to be ‘revitalised’ into a commercial building. Originally built in the 1980s, the abandoned building has been repurposed by Hong Kong developer Hip Shing Hong (Holdings) Ltd., and opened earlier this year.
The 22-storey building comprises around 240,000 square feet with 18 floors dedicated to office space and four floors to retail. Ten percent of the space has been leased out at below-the-market prices to organisations that can support emerging artists and young entrepreneur startups.
The Arts Development Council nabbed 10,250 square feet on the 12th floor which was carved up into 17 units ranging from 300 to 1,400 square feet and leased out to artists at subsidised rates.
Wanting to attract creative tenants, local design firm Stefano Tordiglione Design was given the task of transforming the ground floor entrance lobby and creative working space/common area on the fourth floor of Genesis. The design firm took inspiration from the 1960s and 70s and paired East and West elements with a palette of muted pantone colours.
Entering the ground floor lobby, visitors are greeted by an LED wall, which references the neon signage that was ubiquitous in the city during the 60s, featuring a classic quote by Bruce Lee, and a Rolls Royce car that was morphed into an optical installation piece by an Italian artist.

Photo: David Elliott
A five-metre tall sculpture of a hand with its index finger pointing upwards sits in the centre of the lobby under a two-storey atrium. The hand is a nod to Michelangelo’s scenes in the Sistine Chapel from the Book of Genesis and the name of the building.
The raised finger reaches up towards an arrangement of pendant lights that reflect in a mirrored ceiling and wall composed of square pieces that are tilted at various angles so that onlookers can see themselves, the lobby and the kaleidoscopic effect of the pendant lights. Shiny stone floors and glass and metallic elements also reflect natural, neon and other lighting.
A short set of steps lead up to an octagonal door illuminated by neon lights and into the lift lobby. Up on the fourth floor, Stefano Tordiglione’s creative working space is expansive and peppered with playful elements: meeting areas with surfaces that transform into ping pong tables, a snooker table, two red telephone boxes that hark back to Hong Kong’s colonial past and low-hung lampshades that recall those seen in Hong Kong’s wet markets.
The 1970s is referenced in a wavy bookcase in a reading zone decked out with comfy seating, the blue-and-white chequered walls in the pantry area and carpeting that has Hong Kong newspaper prints reporting on landmark events including the opening of the nearby Ocean Park and Aberdeen Tunnel.
The era carries on over to the organic lines and shapes that appear throughout, including one wall into which the whimsical shapes of a lamp, a planter, a television and a person have been cut out, offering places to sit and surfaces to work on.
This continues outdoors onto the sprawling wood-decked terrace with furniture cut out of cubes in a style reminiscent of the Italian design trends of the decade. These pieces sit amongst planters of lush greenery and white stone-like pieces that light up at night.
Stefano Tordiglione Design Limited
stdesign.it
A searchable and comprehensive guide for specifying leading products and their suppliers
Keep up to date with the latest and greatest from our industry BFF's!

Savage Design’s approach to understanding the relationship between design concepts and user experience, particularly with metalwork, transcends traditional boundaries, blending timeless craftsmanship with digital innovation to create enduring elegance in objects, furnishings, and door furniture.

Channelling the enchanting ambience of the Caffè Greco in Rome, Budapest’s historic Gerbeaud, and Grossi Florentino in Melbourne, Ross Didier’s new collection evokes the designer’s affinity for café experience, while delivering refined seating for contemporary hospitality interiors.
The internet never sleeps! Here's the stuff you might have missed

Eccentricity and refinement blend at Giant Steps Wines’ new Tasting Room – a picture-perfect place for guests to wine down.

Salone del Mobile 2024 is only a few weeks away, so we’re highlighting here seven special events, spaces and installations that we’re certainly planning to check out.