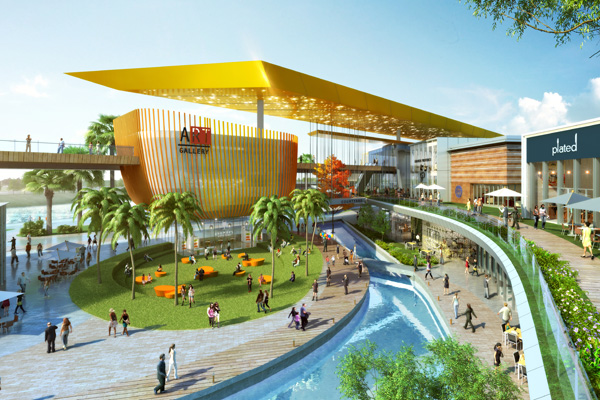A mega retail, entertainment and cultural complex is set to be built on the eastern bay of Sanya. Christie Lee uncovers.

October 14th, 2015
Renderings courtesy of Benoy
Located on the southern tip of Hainan island, Sanya has become a magnet for local and international tourism in recent years. The China International Travel Service (CITS) Sanya Eyot scheme, set for a 2018 opening, has ambitions to boost this reputation.
Designed by UK-based firm Benoy, the CITS Sanya Tourism Scheme occupies a sprawling 32,000 metres-square area on Haitang Bay. Located on the east of Sanya, it will consist of several buildings in various sizes.

Built to be a “high-end tourist destination”, the CITS Sanya Tourism Scheme will play host to an eclectic range of exhibitions and wellness programmes. A wedding chapel is also in the talks and there will be spaces reserved for children.
A first look at the renderings indicate that the various buildings are bound by sweeping architectural curves – a nod to the Egretta Garzetta, a graceful white bird that populates Sanya.
Individual buildings are made easily accessible – level one and two of the multi-building complex stack atop one another in the form of an ‘X’, allowing the various spaces to be arranged in different manners.
“This type of layout makes exploring the space more interesting. Subtle visual connections also exist between the big and small open spaces, as well as plazas through shapes and other elements,” explains Chao Wu, Director of Benoy.
Cultural and entertainment activities are to take place at the pavilions located along the waterfront. Said to bring the project back to “human scale”, the (comparatively) humbly-sized pavilions are linked by a series of integrated roof features, according to Wu.
While providing for visual allure, the ample usage of glass and perforated surfaces imbue the gigantic cluster with a sense of breathability. A canal cuts through the heart of the development, which Wu says might play host to rowing, water shows and floating markets.
Patches of green are strategically scattered around the vicinity to offset the man-made structures, as well as carve out family-friendly communal spaces.
Benoy
benoy.com
A searchable and comprehensive guide for specifying leading products and their suppliers
Keep up to date with the latest and greatest from our industry BFF's!

Suitable for applications ranging from schools and retail outlets to computer rooms and X-ray suites, Palettone comes in two varieties and a choice of more than fifty colours.

Channelling the enchanting ambience of the Caffè Greco in Rome, Budapest’s historic Gerbeaud, and Grossi Florentino in Melbourne, Ross Didier’s new collection evokes the designer’s affinity for café experience, while delivering refined seating for contemporary hospitality interiors.

Marylou Cafaro’s first trendjournal sparked a powerful, decades-long movement in joinery designs and finishes which eventually saw Australian design develop its independence and characteristic style. Now, polytec offers all-new insights into the future of Australian design.
The internet never sleeps! Here's the stuff you might have missed

Welcome to the year of the Design Effect. This year’s theme aims to showcase the profound ripple effects that exceptional design can have on people, place and planet. Join in shaping this narrative by contributing your perspective before May 3, 2024, and become a part of the Design Effect movement.

Drawing on the concept of a watering hole as a gathering place in nature, GroupGSA has rejuvenated Sydney Water’s headquarters located in Parramatta.