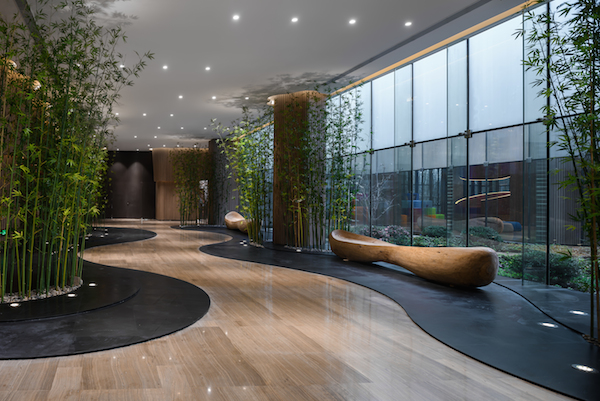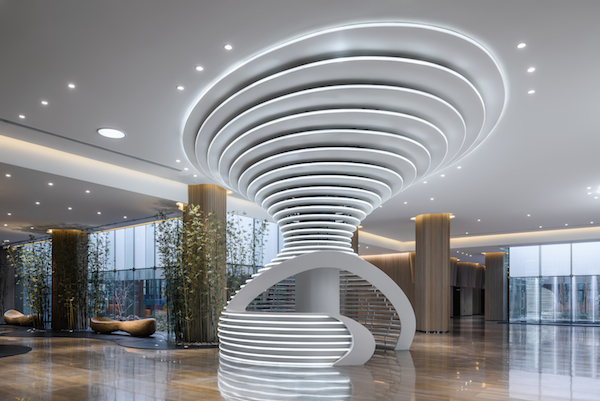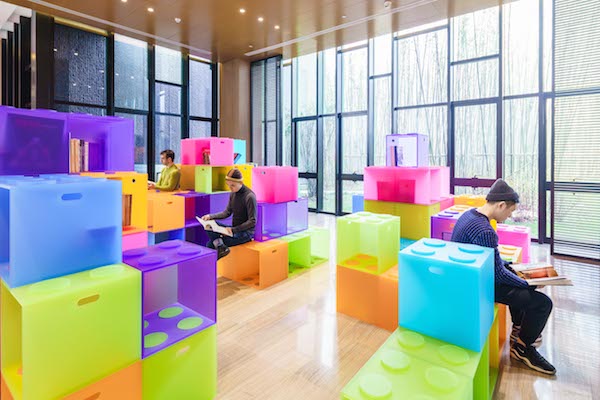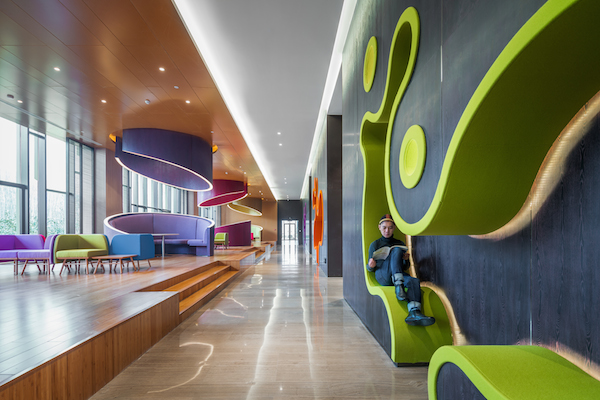Creativity and imagination are given free rein in Woods Bagot’s design for the Cyrus Tang Foundation’s headquarters in Suzhou, China. Godfrey Lam, the project’s Chief Designer, talks to Tamsin Bradshaw about finding new solutions.

indesignlive.sg
May 25th, 2016
Inspire, said Cyrus Tang when he tasked Woods Bagot with creating the new headquarters for the Cyrus Tang Foundation in Suzhou. Tang, a Chinese-born American businessman and philanthropist known as the “King of Iron and Steel”, is the octogenarian force behind the eponymous foundation, which is dedicated to enhancing quality of life for disadvantaged communities in China through education and public health. According to Godfrey Lam, Senior Associate at Woods Bagot in Shanghai and Chief Designer on the project, Tang wanted the foundation’s new headquarters to appeal to university students, and to act as a space in which they would be encouraged to innovate.
When global design firm Woods Bagot came on board the project, which they undertook on a non-profit basis, the building was already in place, and design work had been done but much of the work on the 5,000-square-metre educational facilities needed to be rebuilt from scratch, says Lam. “Mr. Tang’s new mandate was, ‘I don’t want it to look governmental or ornamental. Do it for the young people’,” he explains.

Visitors are encouraged to stroll through parts of the foundation, such as this park-like area, which is home to a sculptural bench made from a single tree trunk
Lam and his team followed this mandate wholeheartedly, creating a space that innovates not only in terms of its look, but also in the way materials were crafted and applied throughout the space. Lam was determined to take this project in new directions, applying methods and materials in ways he had come across in his time in New York, but he had not seen applied in China. “The designers at Woods Bagot said to me, ‘Are you sure? What are you doing?’ They were skeptical, but I said, let’s try it,” he says.
It’s an approach that comes through from the moment you step inside the foundation’s headquarters. The lobby is spectacular, with soaring ceilings and dynamic, sculptural columns. Now a striking centerpiece, the columns were initially a challenge: they were heavy pillars that dominated the reception area – and not in a good way. Woods Bagot needed to find a way to work around these, so Lam came up with the idea of wrapping them in a design inspired by spinning tops. “I was mesmerised by the motion and energy [of spinning tops] and came up with the strange idea of conveying that sense in the reception [area],” says Lam. After going through several iterations, these columns found their final form, set in artificial stone, which was chosen for its stability and durability.

A dynamic spinning structure wraps around one of the columns in the lobby
Also grabbing attention are the curving, wood walls and reception desk, which give energy to the space, and the cosy lounge areas carved into the walls of the lounge area. These carved-out areas were already there when Woods Bagot came on board, so the design team chose to make use of them by applying by turning them into seating rather than wasting these spaces.
The library and exhibit boxes also demonstrate Woods Bagot’s playful approach to the project, and they encourage new ways of looking at ideas. Rather than designing a series of heavy bookshelves in which to house Tang’s collection of books, Lam and his team created acrylic boxes inspired by Lego blocks. Like Lego, these boxes are stackable, allowing students to sit where they like, when they like. “Young people don’t sit still,” says Lam. “They have to move. Let them play.”

Students can manoeuvre the acrylic boxes that make up the ‘library’ at the foundation, adjusting them to suit their needs – whether that’s collaboration, study, reading time or contemplation
The exhibit cubes, meanwhile, house donations from the 21 universities that the Cyrus Tang Foundation sponsors – among the displays are a real satellite, art works and photography. “Instead of just doing display cases, I designed these acrylic boxes that hang on the walls at different heights,” explains Lam. These are made from clear, coloured acrylic, and they are lit from within – a bit of a design feat and a different approach for everyone working on the project.
“Every single area was a challenge because I wanted to do something new,” says Lam. Despite the challenges involved, however, it was this exercise in experimentation that Lam enjoyed the most about the project. “To me, the most interesting thing was that I bonded with the team, and that we opened up new horizons,” he says, explaining that the whole design studio also changed in the process.
It’s exciting to see that a project designed to foster collaboration and innovation in its target audience ended up having the same effect on the people who created it. As Lam points out, “Design may not cure cancer, but it can inspire people.”

Playful design in the lounge area
The Woods Bagot team on the project included Godfrey Lam as Chief Designer, Shawn Guo (Senior Designer), Ian Fang (Project Manager), Bryce Cai (Senior FFE Designer), Tracy Lu (Senior FFE Designer), Yaling Zhang (Senior Technical Designer) and Guo Lei (Technical Designer).
Woods Bagot
woodsbagot.com
Cyrus Tang Foundation
tangfoundation.org
A searchable and comprehensive guide for specifying leading products and their suppliers
Keep up to date with the latest and greatest from our industry BFF's!

The Sub-Zero Wolf showrooms in Sydney and Melbourne provide a creative experience unlike any other. Now showcasing all-new product ranges, the showrooms present a unique perspective on the future of kitchens, homes and lifestyles.

Sub-Zero and Wolf’s prestigious Kitchen Design Contest (KDC) has celebrated the very best in kitchen innovation and aesthetics for three decades now. Recognising premier kitchen design professionals from around the globe, the KDC facilitates innovation, style and functionality that pushes boundaries.

Suitable for applications ranging from schools and retail outlets to computer rooms and X-ray suites, Palettone comes in two varieties and a choice of more than fifty colours.

Marylou Cafaro’s first trendjournal sparked a powerful, decades-long movement in joinery designs and finishes which eventually saw Australian design develop its independence and characteristic style. Now, polytec offers all-new insights into the future of Australian design.

Explore the future of cancer treatment at the Australian Bragg Centre, where a revolutionary design by Woods Bagot integrates cutting-edge proton therapy with patient-centric features, including natural light and adaptive Verosol blinds, creating a space that merges innovation and empathy for a holistic healing journey.

In this comment piece republished from INDESIGN #90, Woods Bagot’s Global Sustainability Leader in Los Angeles brings questions of equality to design in the climate crisis.
The internet never sleeps! Here's the stuff you might have missed

Create a configuration to suit your needs with this curved collection.

In the pursuit of an uplifting synergy between the inner world and the surrounding environment, internationally acclaimed Interior Architect and Designer Lorena Gaxiola transform the vibration of the auspicious number ‘8’ into mesmerising artistry alongside the Feltex design team, brought to you by GH Commercial.