This Sheung Wan yoga and personal training centre presents a fresh, spacious take on the fitness environment. Tamsin Bradshaw finds out more.

July 7th, 2016
The Hong Kong gym experience can be hot, dirty and overcrowded. After working out so close to your neighbours that you feel like a sardine packed into a tin, you often walk away feeling less rather than more relaxed than before. Jessica Kao wanted to steer well away from that vibe, and it was this desire for something better that led her to establish Odinson in Sheung Wan.
“Odinson is a personal training and yoga space,” says Kao. “It’s an appointment-only gym. We do offer group yoga, but it’s more of an amenity on top of the private session offering.”
At Odinson, there are only six or seven trainers on the floor at any one time – as Kao points out, it’s a refreshing change from the 40-odd trainers you might see on the floor at any given moment at the bigger gyms.
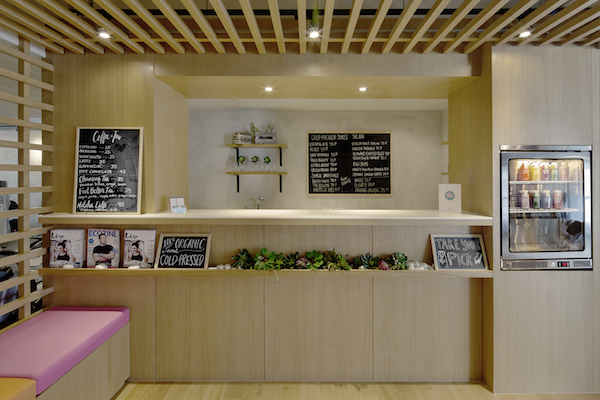
The friendly, in-house juice bar
It’s not only the concept that’s refreshing at Odinson, but also the look and feel of the place. Spread over two floors and 5,600 square feet, the gym is a sleek haven of beautifully finished concrete and wood, finished with punch-packing graffiti.
The graffiti is the work of Used Pencil and Wais One; Kao found them both through annual street art festival HK Walls. Used Pencil created the dynamic dragon that dominates one wall of the personal training floor, while Wais One’s prismatic creations keep things peaceful on the yoga floor.
“Used Pencil is a teacher at the Harbour School. He talked to me about the idea behind the name, behind the gym,” says Kao. “He came up with this idea of a superhero dragon that would really invigorate people to work out.”
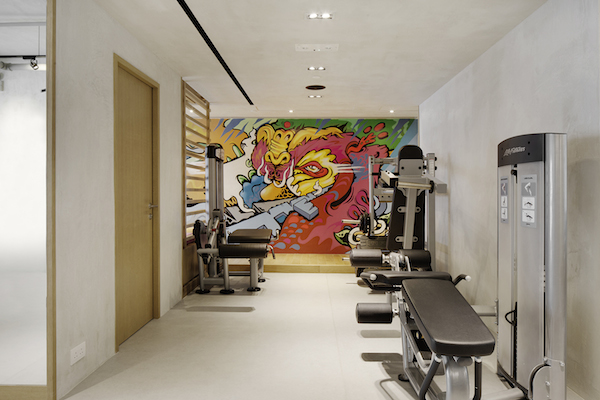
Used Pencil’s superhero dragon
“Wais One does more colour, pattern and flowing art. We thought that would work well on the yoga floor. Plus the receptionist is on the yoga floor all day, so we wanted to give them something soothing to look at all day,” says Kao.
Whether they’re working out with a dragon in the background or getting limber with a backdrop of floating prisms, Odinson’s clients will surely appreciate the effort that has gone into creating this sleek, LA-chic gym. “We’re aimed at sophisticated clients who can appreciate the details,” says Kao. “All the mirrors are framed, they have edging rather than just being stuck on the walls. And there are these corner details: nothing just ‘dies’; it has a return. We wanted to carry that through the whole space.”
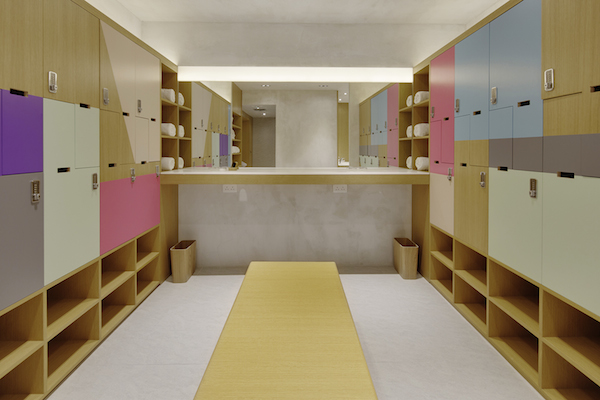
The vibrant locker rooms at Odinson
As an architect herself, with experience in New York with Gertler & Wente Architects and in Hong Kong with P & T Architects & Engineers, Kao had a clear vision for Odinson. To turn that vision into a reality, she worked with Option 1 Interiors on design and build, and interior designer David Miyaoka. “I wanted to hire someone who had an idea, but at the same time, who wouldn’t mind me going in and scribbling over everything,” she says.
The biggest challenge she and the designers faced was the layout. “It was hard because we have two floors, and we have all this gym equipment,” she explains. “You need to put in a locker room, an office, a juice bar and all the equipment on the gym floor. I talked to the trainers a lot. But not everyone thinks spatially, so it helped that I had the history designing laboratories and hospitals, and working with scientists.”
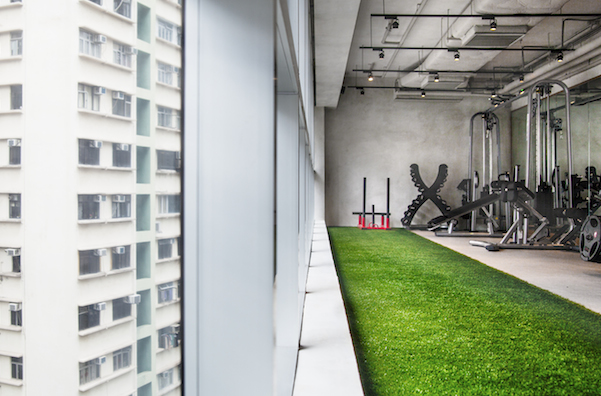
The strip of artificial turf is ideal for cardio, and its position by the windows keeps the whole personal training section light and airy
Looking at the space, it’s clear that the circulation flows well here, with a concise, logical layout. The gym area is on one floor; spread over 2,800 square feet, there is a corner for more private workouts, and an artificial turf track by the floor-to-ceiling windows for cardio training. Keeping this area free of equipment lets natural light shine through the whole room.
Meanwhile, there are three yoga rooms on the yoga floor. “Our biggest yoga room can fit 12 comfortably, and then there’s the medium room, which holds six people, and the private room.”
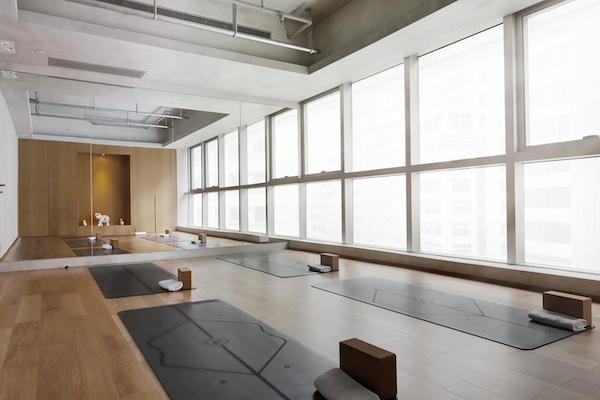
Peace and calm in one of the yoga rooms
Another challenge was how to correct mistakes made in the construction process. “Normally, if it was a client project, I would make the contractors change it immediately,” says Kao. “But because it’s my project and I knew how much architecture contributes to the landfill, I felt guilty. If things weren’t quite right, I worked with the architects and contractors to salvage them as much as possible, so we could still use them.”
Stepping into the cool, hip Odinson now that it’s finished, these mistakes are nowhere to be seen. The clients working out here look like they’re fit, happy, and having a good time. “I wanted to create workout environment that was clean, well maintained, but not stuffy,” says Kao. “So that you feel like you can come in here and get sweaty, yet still feel like you’re in a nice place.”
Odinson is located at 11/F, The Pemberton, 22 Bonham Strand, Sheung Wan. All images by Amy K. Boyd Photography.
Odinson
odinson.asia
A searchable and comprehensive guide for specifying leading products and their suppliers
Keep up to date with the latest and greatest from our industry BFF's!

Savage Design’s approach to understanding the relationship between design concepts and user experience, particularly with metalwork, transcends traditional boundaries, blending timeless craftsmanship with digital innovation to create enduring elegance in objects, furnishings, and door furniture.

Create a configuration to suit your needs with this curved collection.

The Sub-Zero Wolf showrooms in Sydney and Melbourne provide a creative experience unlike any other. Now showcasing all-new product ranges, the showrooms present a unique perspective on the future of kitchens, homes and lifestyles.

Channelling the enchanting ambience of the Caffè Greco in Rome, Budapest’s historic Gerbeaud, and Grossi Florentino in Melbourne, Ross Didier’s new collection evokes the designer’s affinity for café experience, while delivering refined seating for contemporary hospitality interiors.
The internet never sleeps! Here's the stuff you might have missed

Suitable for applications ranging from schools and retail outlets to computer rooms and X-ray suites, Palettone comes in two varieties and a choice of more than fifty colours.

2024’s theme, “Reawaken,” calls for a journey through reinvention and sustainability.