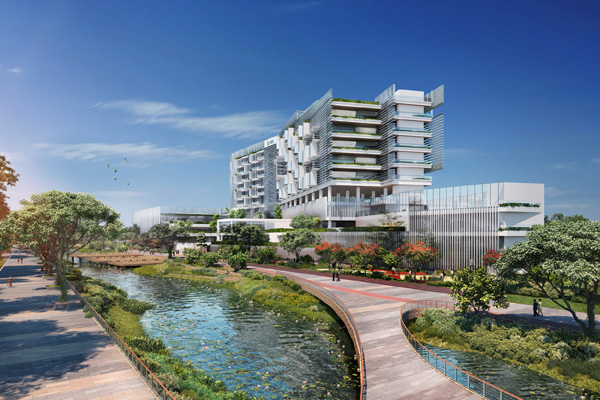Broadway Malyan’s design of the Nexus International School (Singapore) is not unlike a Smart City that is all about flexibility, openness, and having a sensible ‘structural grid’. Yvonne Xu writes.

January 14th, 2016
Top Image: External of Nexus International School (Singapore). All renderings courtesy of Broadway Malyan
In Singapore, Broadway Malyan has won the commission to design the new campus for Nexus International School. The winning scheme is centered around ideas of sustainability – thought of in ecological terms, but also in how the school will stay up to speed with future technology and pedagogy fifty years down the road.
Nexus International School (Singapore), which offers programmes for students from 3 to approximately 18 years of age, is an Apple Distinguished School. According to Apple, the Distinguished School designation is reserved for programmes that meet criteria for innovation, leadership and educational excellence, and demonstrate a clear vision of an exemplary learning environment.
Broadway Malyan director Harry Hoodless, who leads the project, says that the strategy is a response to computer learning and can be thought of as a miniaturised Smart City. He shares, “We started looking at visions for our cities of the future and realised that it’s all about people. The technology is invisible. Technology is there to get all the stuff to people, to make life simpler. What we really need is a plan that is sensible, accessible, open and straightforward.”

Nexus International School (Singapore)
Hoodless attributes the future-ready campus with having a ‘structural grid’— essentially an open, responsive, adaptive system in which learning spaces can change and move. There will be no traditionally boxed-in classrooms. “At the most we have a three-sided classroom,” Hoodless says.
Instead of walls, the school will use furniture to break up spaces. The idea is that furniture may be changed every couple of years, if required. He adds, “What’s lovely about technology is that it makes everything more free. You can [open or close off a space] to accommodate a group size of two to three kids, or a group of twenty. That’s the spatial flexibility we are looking for. It puts the control of the classroom in the hands of the teacher and the kids,” – and in the long term, in the control of the school too, as the campus remains adaptable.
“Smart ideas really change quite quickly, and this building will be there for years and years to come so we have to make it flexible, adaptable, and have a sensible structural grid so it can change, as technology is changing so fast, learning methods will be changing really quickly as well. It’s all about the speed of change,” Hoodless explains.

External of Nexus International School (Singapore)
The campus is also designed to be ‘socio-culturally in tune with its surroundings’. Set between the Pan Island Expressway and the Pelton Canal, a part of the Singapore Park Connector Loop, the design presents a protective façade to the expressway (with a dramatic dynamic and flowing form referencing the movement of cars), and an openness on the canal side to integrate into the community.
“You expect 21st-century buildings to have very clever management systems, and it’s all there,” Hoodless says. A range of initiatives will work towards a design ambition of ‘zero waste, zero water, zero energy’ with technologies that will see the pool heated through waste heat from learning spaces, smart shading operated by sunlight sensors and rainwater management enhanced to deal with local climatic conditions.
“In the end, it’s all about the people. The campus is set on the park connector loop, so we thought, why not do something meaningful? Why not bring the park into the scheme? We’re also creating a community garden space in the centre of the school. The idea being that you’ve got that route in the whole scheme, allowing the public to walk right through in a controlled way. You can look up at all these facilities, and you can be involved, visually. Imagine the parents dropping off their kids and they hang about for one or two hours, go to the café, get coffee, go to the garden,” he concludes.
Broadway Malyan
broadwaymalyan.com
A searchable and comprehensive guide for specifying leading products and their suppliers
Keep up to date with the latest and greatest from our industry BFF's!

Suitable for applications ranging from schools and retail outlets to computer rooms and X-ray suites, Palettone comes in two varieties and a choice of more than fifty colours.

Savage Design’s approach to understanding the relationship between design concepts and user experience, particularly with metalwork, transcends traditional boundaries, blending timeless craftsmanship with digital innovation to create enduring elegance in objects, furnishings, and door furniture.

The Sub-Zero Wolf showrooms in Sydney and Melbourne provide a creative experience unlike any other. Now showcasing all-new product ranges, the showrooms present a unique perspective on the future of kitchens, homes and lifestyles.

Sub-Zero and Wolf’s prestigious Kitchen Design Contest (KDC) has celebrated the very best in kitchen innovation and aesthetics for three decades now. Recognising premier kitchen design professionals from around the globe, the KDC facilitates innovation, style and functionality that pushes boundaries.
The internet never sleeps! Here's the stuff you might have missed

Suitable for dual and multi-screen configurations, this monitor arm from Colebrook Bosson Sanders breaks new ground in terms of usability and ergonomic design.

Paying homage to that wonderful tool of life, the book, SJK Architects’ design for the new headquarters of Penguin Random House is both a temple to the library and a captivating place to work.