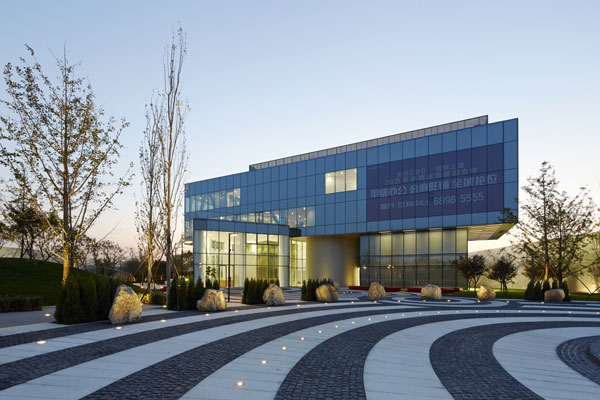Last November, Spark Architects excited Beijing’s architecture scene by commencing construction of its design for the capital’s developing mixed-use development site in Daxing; and it proudly unveils the first landmark within the area – the Vanke-Shoukai Daxi Sales Gallery, reports Ren Wan.

July 2nd, 2015
Photos: Shu He
The 127,000 square-metre mixed-use site in the south of Beijing will soon be enlivened by commercial establishments and capital dwellers, as the Bauhaus-esque Sales Gallery designed by Spark Architects opens its curtains.
Strong emphasis has been placed on Daxing District as a new commercial hub of the Chinese capital – proven by myriad sought-after construction projects including the second Beijing Airport masterminded by Zaha Hadid to open in 2018.
Masterminded by Spark, an international firm renowned for bold and imaginative masterpieces that create “great places for people”, the architectural aesthetic of Vanke-Shoukai development jazzes up this “urban datum that facilitates connections between the city’s major focal points”.
Similar to other development projects spearheaded by Spark Architects for Vanke – the largest real estate developer in China – the development comprises of a 120 metre-high office tower, a shopping mall and a commercial complex. More than that, generous space is planned for upscale serviced apartments run by Citadines and a beautifully landscaped park, blurring the boundary between leisure and business.
“We aimed to create a variety of atmospheres and scales, and a range of interior and exterior spaces,” SPARK Director Jan Felix Clostermann comments on the development. “We hope this hybrid of urban and ‘natural’ spaces will be a successful model for anchoring a newly developing peripheral area.”
A Sales Gallery built by Spark Architects is particularly exciting because its conceptual structures often become breath-taking sculptures that define the atmosphere of a new district. A case in point is the 2014 Sales Gallery for Vanke New City Centre in Nanjing with an exterior façade formed from two skins of perforated aluminum with a subtle Moiré surface.
Here at the northern end of the site, this four-storey sales gallery – the first to complete within the area, showcases the variety of office and retail spaces soon to be erected at Vanke-Shoukai’s mixed-use development in Daxing. In itself, it is a striking pavilion no less than playfully shaped, featuring intertwined circular and straight lines.
The gallery features a circular structure with a wedge-shaped void, and a pragmatic cantilevered office box – both highlighted by structural lines to create a spatial complexity. Glass panels are massively used to blend together interior and exterior space.
The sales gallery and its landscaped surroundings will demonstrate the design direction of the new leisure and business centre, with an emphasis on the human scale and a prioritisation of functional ambiance. It aspires to blur the boundaries between indoor and outdoor spaces, and retail and recreation zones, with spatial transitions that encourage voluntary discovery and a dynamic experience.
Spark Architects
sparkarchitects.com
A searchable and comprehensive guide for specifying leading products and their suppliers
Keep up to date with the latest and greatest from our industry BFF's!

The Sub-Zero Wolf showrooms in Sydney and Melbourne provide a creative experience unlike any other. Now showcasing all-new product ranges, the showrooms present a unique perspective on the future of kitchens, homes and lifestyles.

In the pursuit of an uplifting synergy between the inner world and the surrounding environment, internationally acclaimed Interior Architect and Designer Lorena Gaxiola transform the vibration of the auspicious number ‘8’ into mesmerising artistry alongside the Feltex design team, brought to you by GH Commercial.

Create a configuration to suit your needs with this curved collection.

Channelling the enchanting ambience of the Caffè Greco in Rome, Budapest’s historic Gerbeaud, and Grossi Florentino in Melbourne, Ross Didier’s new collection evokes the designer’s affinity for café experience, while delivering refined seating for contemporary hospitality interiors.

Presenting the Sleeping Lab – Arch by Shanghai’s Atelier d’More. The design studio has led the rebirth of this residential office as a boutique hotel. We invite you to scroll and admire.

Les Morilles in Beijing is a must if you’re passing through that famed city. The interior is pared back but not austere and colour has been used to supreme effect.
The internet never sleeps! Here's the stuff you might have missed

Eccentricity and refinement blend at Giant Steps Wines’ new Tasting Room – a picture-perfect place for guests to wine down.

Welcome to the year of the Design Effect. This year’s theme aims to showcase the profound ripple effects that exceptional design can have on people, place and planet. Join in shaping this narrative by contributing your perspective before May 3, 2024, and become a part of the Design Effect movement.