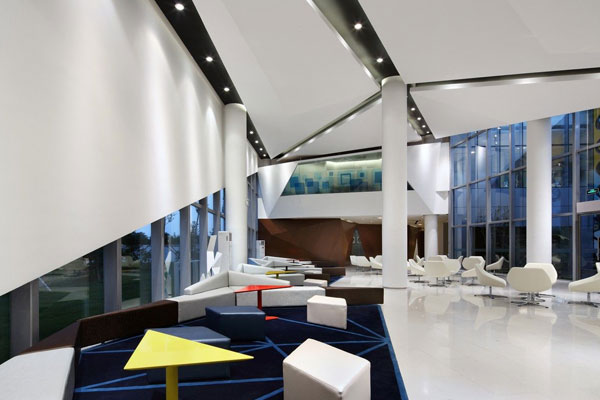The atomic structure of diamonds inspired the interior design of this angular sales gallery for residential properties in Beijing. Narelle Yabuka reports.

November 5th, 2013
In 2001, a group of Canadian architects and interior designers established a design company in Ontario based on a common interest in working in the Chinese market. Now with ten years’ experience in China, offices in Shenzhen and Beijing, 186 employees, and a portfolio spanning architecture, interiors, urban planning, and landscape, it’s clear that the vision has reaped rewards for the founders of BLVD international inc.
One of the company’s latest projects is the interior design for a 1,400sqm residential sales gallery and showroom in Beijing. The Tian Yangbei Garden Sales Pavilion and Gallery is itself symbolic of China’s rapidly increasing wealth. The showroom promotes ‘contemporary’ residential properties to buyers in their twenties and thirties – the so-called ‘upwardly mobile professionals’ group. It needed to communicate a sense of the ‘dynamic’ lifestyle being offered by the properties on show within it.
The architectural form that houses the showroom is dramatic, angular, and (in BLVD’s words) “geometrically challenging”. Its prismatic shapes, irregular planes, and undulating volumes inspired in BLVD’s interior designers the image of a rough diamond. They responded by drawing reference from the atomic structure of a diamond crystal, in which lattices of carbon atoms interact in a diagonal formation.
They gave the space a strong visual identity and worked with the architectural envelope by creating and playing up triangulated interior surfaces in the vertical, horizontal, and inclined planes. This approach was applied consistently – from walls, ceilings, and floors to furniture – and has amplified the angular nature of the architecture.
The irregularly shaped building evolves along its length via an inclining roof plane from a generous single-storey height to a double-storey zone. The lower level chiefly accommodates guest spaces – reception, a model display area, a sizeable lounge (with bar), and VIP rooms. The upper level is dominated by staff and administrative spaces, but also incorporates a ‘showpiece’ conference room and another VIP room.
Folding, morphing planes of timber veneer compose some key moments in the interior: the prismatic reception counter and bar, the faceted staircase, and the enclosure to the downstairs VIP rooms where discreet negotiations can be undertaken. Above the latter, the conference room hangs over the lounge area with a dramatic angular enclosure.
Perhaps the most intriguing aspect of this space is its size. The lounge area has an enormous seating capacity, and the amount of floor space dedicated to the back-of-house office spaces is considerable. This strongly suggests that young professionals are an important component of the valuable property market in China. One may well ponder over the size of the apartments being sold in this generous sales gallery.
BLVD international inc.
blvd.com.cn
A searchable and comprehensive guide for specifying leading products and their suppliers
Keep up to date with the latest and greatest from our industry BFF's!

Channelling the enchanting ambience of the Caffè Greco in Rome, Budapest’s historic Gerbeaud, and Grossi Florentino in Melbourne, Ross Didier’s new collection evokes the designer’s affinity for café experience, while delivering refined seating for contemporary hospitality interiors.

In the pursuit of an uplifting synergy between the inner world and the surrounding environment, internationally acclaimed Interior Architect and Designer Lorena Gaxiola transform the vibration of the auspicious number ‘8’ into mesmerising artistry alongside the Feltex design team, brought to you by GH Commercial.

The Sub-Zero Wolf showrooms in Sydney and Melbourne provide a creative experience unlike any other. Now showcasing all-new product ranges, the showrooms present a unique perspective on the future of kitchens, homes and lifestyles.

Sub-Zero and Wolf’s prestigious Kitchen Design Contest (KDC) has celebrated the very best in kitchen innovation and aesthetics for three decades now. Recognising premier kitchen design professionals from around the globe, the KDC facilitates innovation, style and functionality that pushes boundaries.
The internet never sleeps! Here's the stuff you might have missed

Art, design, architecture and hospitality all combine perfectly at The Ritz-Carlton, Melbourne by BAR Studio and Cottee Parker.

Drawing on the concept of a watering hole as a gathering place in nature, GroupGSA has rejuvenated Sydney Water’s headquarters located in Parramatta.