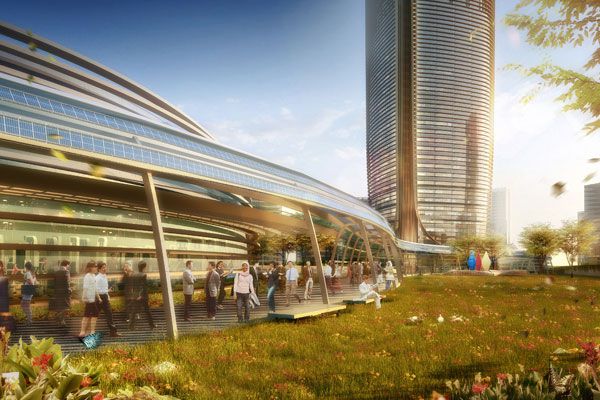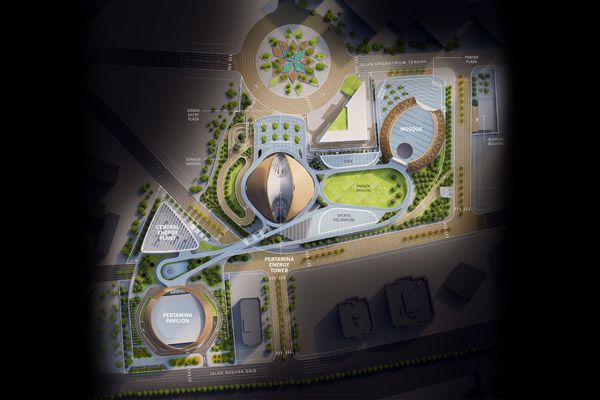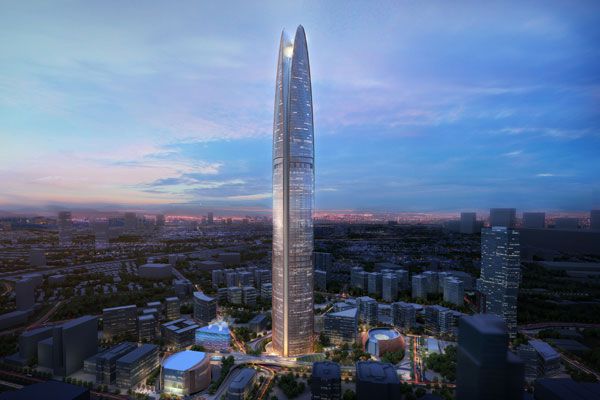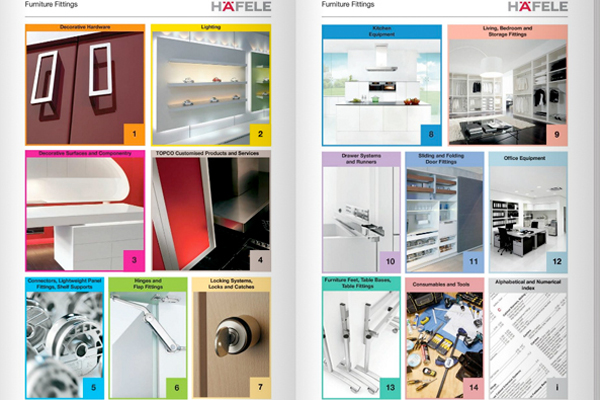Slated to reach 99 stories in height, the Pertamina Energy Tower by Skidmore, Owings & Merrill will transform the skyline of Jakarta, Indonesia, as it becomes the city’s tallest building upon completion. But, as Scott Duncan, a design partner of SOM and the lead architect on the project is quick to point out during the Future of Height session at the World Architecture Festival in Singapore, height is not the only attribute of the mega-tower that makes it noteworthy, amongst the long line of skyscrapers around the world. In fact, the Pertamina Energy Tower, when completed, is positioned to become the world’s first supertall tower in which energy generation and environmental factors, not the structure, are the primary considerations for the overall design.
“Buildings that you see dominating our skyline often allow structural considerations to become major drivers for design. For the headquarters of Pertamina, Indonesia’s state-owned energy company, we thought about shifting the main design driver to energy, instead of structure. Jakarta is a very challenging place for tall buildings because of its soil, so it is not like we threw all of the structural considerations entirely out, but we didn’t allow them to be the primary drivers,” says Duncan.
As one of the major design vehicles behind the project, the vernacular architecture of the Indonesian archipelago became a source of inspiration for the design of SOM’s tower, in terms of its lessons in sustainable responses and its potential in harvesting energy.
Duncan recalls specific elements within a typology of a North Sumatran house that the design team at SOM studied as part of the overall environmental response strategy for the Pertamina Energy Tower.“We were looking at the way in which the North Sumatran building is a direct response to its environmental comfort,” recalls Duncan.

“Obviously, the tall roof is well suited for shedding monsoon rain but the arching of the roof upward at the end is also an entirely functional affair because it draws in the prevailing winds, capturing them and accelerating them in a very hot tropical climate. The side walls are porous; the entire building is raised up to allow the air to flow beneath and to allow for flooding to occur without compromising the building structure,” he adds.
These vernacular strategies and responses to the regional environmental conditions became the driving forces behind the design of the tower and the planning of its site. To mitigate the issue of flooding within the already fragile infrastructure of the city, Duncan and his team came up with an idea of a ‘sponge’, lining the perimeter of the site with a series of recharge wells that can absorb and recycle the runoff water and release the water back to the ground, when appropriate, to refill the water table.
For energy generation, the team at SOM considered harvesting the prevailing winds and typhoons and experimented with a variety of wind scoops and wind turbines at the top of the tower to see how the wind could be brought in and accelerated. “Winds are greater at a greater height; a gentle breeze at a ground level can be quite substantial when you are at a higher level of a building,” explains Duncan. “Thus, we have integrated a small aperture at the top of the Pertamina Energy Tower to accelerate the passing wind. We have also added wind turbines and integrated them with our observation deck at the top of the building, where the public is invited to view the turbines in action, learn about energy and understand what Pertamina’s operations are.”

While the resulting design solution for wind energy harvesting accounts for only 2% of the overall energy budget for the tower, the bulk of the energy generation comes from an integration of a deep geothermal system into the overall design. With the wells tapping into the thermal resource that is created by a sizable number of active volcanoes in the area, the SOM team was able to exceed the energy requirement allowing for the surplus energy to be exported elsewhere.
Utilising a resourceful combination of lessons learned from the vernacular architecture of the region, rigorous studies of the climate and the site of the project and latest technologies, Duncan and his team were able to orchestrate a building that is, at once, driven by the idea of energy generation and is sensitive to its site and the infrastructure of Jakarta. And while, paradoxically, due to the recent dramatic drop in global oil prices, the ultimate energy tower has been put on hold, Scott Duncan and his team still have high hopes for the resurrection of the project in the near future and cite the project as the model of future supertall building design.
“This is a story about designing for reduction, about saving of energy and also about taking a step toward a type of a tall building that I expect we will see more of in the future,” concludes Duncan.
Skidmore, Owings & Merrill LLP
som.com
Images © SOM























