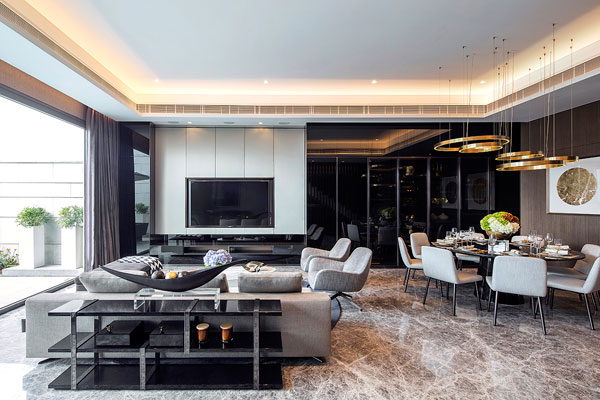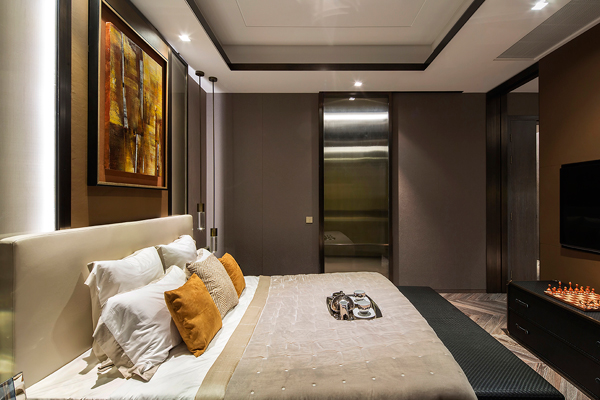With Kau To Highland, Steve Leung Designers have created a pair of stunning mansions ideal for living the high life in Hong Kong. Rik Glauert writes.

September 28th, 2016
Top Image: House 65
Two residential properties sit on the crest of Kau To Shan, a lush mountain in Hong Kong’s New Territories. These impeccably designed mansions on 47 and 65 Lai Ping Road have everything the refined Hong Kong resident could wish for — stunning scenery, perfectly curated inside and outside spaces, and a splash of luxury.

House 65
Rather than having a design pinned on inviting the site’s stunning views into the properties, designer Steve Leung prefers to think of the mansions as bringing the inside out with a series of terraces, balconies, and rooftops.
This is an idea rooted in the culture and values of Hong Kong people. “Hong Kongers love to spend time on their terraces preparing barbecues and eating family meals,” says Leung.
The terrace areas are zoned much like a series of outdoor rooms. Food preparation areas, dining areas, and lounging areas are distinct and subtly divided with foliage, terraces, and fences.
Inside, the dramatic mountain landscape makes its presence known through large floor-to-ceiling windows but is contrasted by a more intimate, warm, and cosy interior that takes subtle cues from the scenery.
“Taking the mountains as an abstract concept, we see layers of texture and contrast [that] add depth to our scheme. We also employed a neutral colour palette, which in some way reflects what happens outside in the natural landscape,” says Leung.

House 47
Both houses use a scheme of greys, taupes, whites, creams and browns accented with well-appointed hints of bold colours and textures. A dramatic black and white rug, bold orange couch or dazzling gold chandelier have more of an impact for their minimal inclusion among the neutral palette.
“The key is to minimise their impact by reducing the amount of area they cover, say 10 per cent bold versus 90 per cent neutral,” says Leung.
One of the challenges of the project was to create two houses with a unified style but also an individuality. For this, Leung and his team looked to the world of fashion. One has an Italian feel with a focus on craftsmanship and traditional textures, while the other has more of an urban New York vibe – sleek, dark and masculine.
Another nod at the lifestyle in Hong Kong is the attention to detail in the kitchen. The Dada units feature a specially developed sliding countertop that effortlessly switches height from chopping station to breakfast bar.
For Leung, his favourite design feature is the staircases and balustrades that create a smart transition between the two floors. The first floor landings maximise space with an intimate study zone nestled among the staircase balustrades.
Steve Leung Designers
steveleung.com
A searchable and comprehensive guide for specifying leading products and their suppliers
Keep up to date with the latest and greatest from our industry BFF's!

Suitable for applications ranging from schools and retail outlets to computer rooms and X-ray suites, Palettone comes in two varieties and a choice of more than fifty colours.

Marylou Cafaro’s first trendjournal sparked a powerful, decades-long movement in joinery designs and finishes which eventually saw Australian design develop its independence and characteristic style. Now, polytec offers all-new insights into the future of Australian design.

Create a configuration to suit your needs with this curved collection.

Channelling the enchanting ambience of the Caffè Greco in Rome, Budapest’s historic Gerbeaud, and Grossi Florentino in Melbourne, Ross Didier’s new collection evokes the designer’s affinity for café experience, while delivering refined seating for contemporary hospitality interiors.

The International Federation of Interior Architects/Designers (IFI) is gearing up for its biennial awards in 2023, an event that encapsulates the global recognition and celebration of outstanding design contributors.
The internet never sleeps! Here's the stuff you might have missed

We spoke with Jeffrey Wilkes of WILKESDESIGN about the John Portman-designed building, which has been infused with touches of local culture and colour.

Found within the verdant landscape of Jubilee Hills, Hyderabad, Sona Reddy’s design for this authentic Andhra restaurant adeptly fuses textural rhythms with traditional materials.