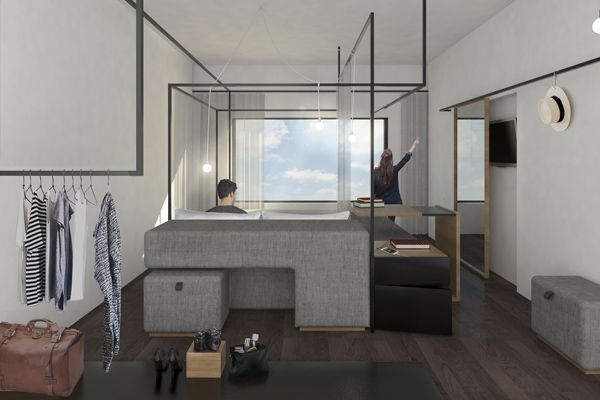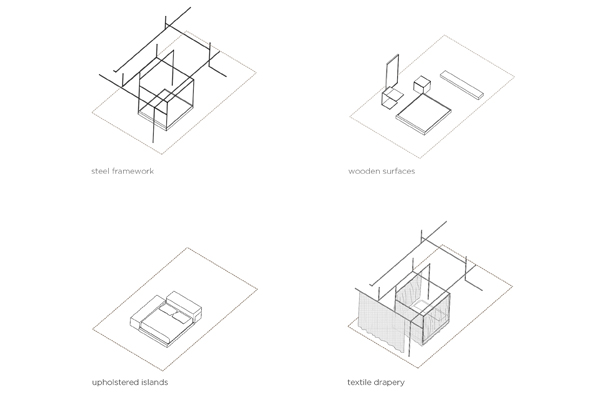By reimagining the features of a standard hotel room as a modular cluster, Four O Nine created a hotel room design that is spacious, comfortable and personalised. Rik Glauert writes.

September 29th, 2016
Shanghai- and Warsaw-based design studio Four O Nine was recently awarded first prize in the Eurostar Hotel Lab design competition for their recreation of a standard 28-square-metre hotel room.
Frequent travellers would have spent time on their trips noting their hotel’s shortcomings and contemplating the perfect hotel room. Andrei Zerebecky, co-founder and creative director of Four O Nine, found that the first challenge was filtering through his team’s sheer number of ideas. “In the end, we decided to focus on a couple of simple changes and this helped make our detailed decisions more concise.”
Their concept rearranges the nuts and bolts of the standard hotel room with a new spatial experience centred on a bed island. “The bed is the most comfortable and [most] often used furniture in the room, regardless of guest type,” says Zerebecky. Yet it is often backed against one wall, pointing towards the television, without any thought given to natural light or a view out of the window.
In its new position, the bed becomes part of a modular island, with seating, desk space and storage cleverly integrated around it. The cluster includes four pared down elements, each presented in different but complementary materials.
The desk and seating can be moved away from the bed to create a standalone desk or a table for in-room dining, or be left adjacent as a bedside table. A metal rail subtly connects it to the room as a whole. The design is versatile and playful.

Zerebecky also acted on how visitors use storage in a hotel room. People rarely unpack fully and will often only hang a few key items. Four O Nine replaced bulky hotel cabinetry with sleek and adaptable open storage for the temporary guest.
Streamlined rails encourage creative ways to store and hang key items. Luggage, shoes and other items can be stored on museum-like plinths around the perimeter of the room. The result is a design that “customises the room’s appearance by reflecting a bit of our personality back to us.”
To maximise this personalisation, the room’s palette is restrained but neutral and warm. “We wanted the standard room to feel bigger and brighter while also portraying a sophisticated but subdued sense of luxury using natural materials,” says Zerebecky.

The white walls enhance the sense of space while standing in sharp contrast to the dark walnut floor. The loose furnishings are in a warm, lighter shade of teak. The upholstery and other textiles are in grey wool and natural leather to give a neutral but homely feeling to the room.
Cutting through this, and adding a metropolitan edge, is a black stainless steel rail that continues throughout. The pendant lighting is, like much of the room, adjustable to the guests’ desires. Semi-transparent fabric is draped from the rails surrounding the bed to create an intimate inner space.
A searchable and comprehensive guide for specifying leading products and their suppliers
Keep up to date with the latest and greatest from our industry BFF's!

Suitable for applications ranging from schools and retail outlets to computer rooms and X-ray suites, Palettone comes in two varieties and a choice of more than fifty colours.

Create a configuration to suit your needs with this curved collection.

Marylou Cafaro’s first trendjournal sparked a powerful, decades-long movement in joinery designs and finishes which eventually saw Australian design develop its independence and characteristic style. Now, polytec offers all-new insights into the future of Australian design.

Channelling the enchanting ambience of the Caffè Greco in Rome, Budapest’s historic Gerbeaud, and Grossi Florentino in Melbourne, Ross Didier’s new collection evokes the designer’s affinity for café experience, while delivering refined seating for contemporary hospitality interiors.

Extrapolating the typology of farmhouse architecture, Cameron Anderson Architects (CAARCH) has drawn on the local architecture of Mudgee in both form and materiality to deliver a surprising suite of buildings.

Eccentricity and refinement blend at Giant Steps Wines’ new Tasting Room – a picture-perfect place for guests to wine down.
The internet never sleeps! Here's the stuff you might have missed

Nazcaa boasts a statement design for a singular restaurant and it’s right at home on the Dubai hospitality scene.

We spoke with George Fleck, Vice President and Global Brand Leader of W Hotels, about the intermingling of hotel and hospitality design trends.

Paying homage to that wonderful tool of life, the book, SJK Architects’ design for the new headquarters of Penguin Random House is both a temple to the library and a captivating place to work.

Savage Design’s approach to understanding the relationship between design concepts and user experience, particularly with metalwork, transcends traditional boundaries, blending timeless craftsmanship with digital innovation to create enduring elegance in objects, furnishings, and door furniture.