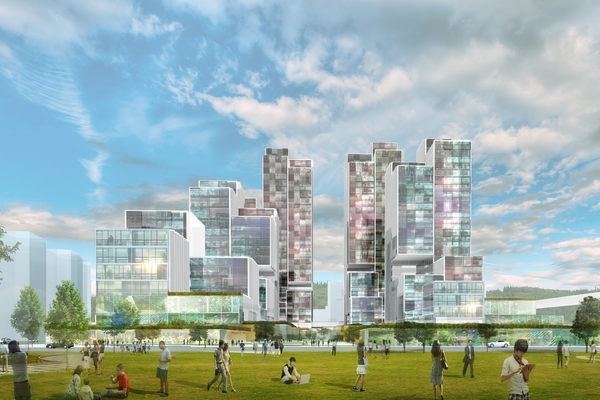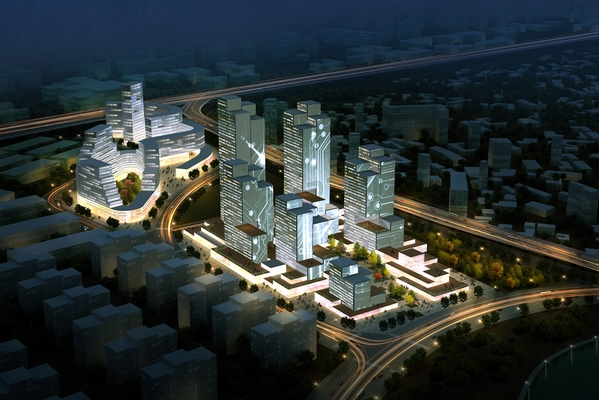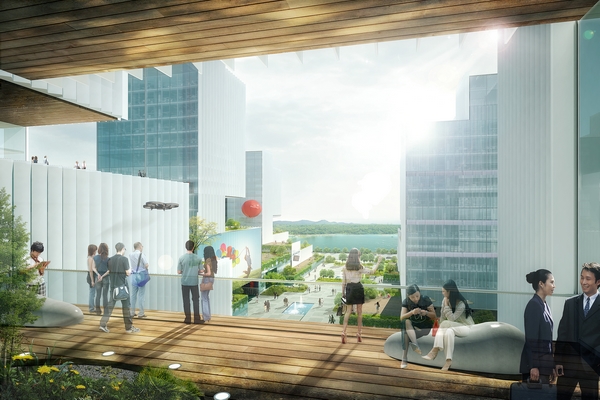Latitude Studio takes up the challenge of designing an ‘IT Campus’ in Fuzhou that coexists in harmony with the surrounding natural environment. Christie Lee has the story.

April 8th, 2014
Usually, mention of ‘high-tech’ design conjures images of cold, steel surfaces and flashy LED bulbs. Yet, for its latest project in Fuzhou, China, Barcelona-based architectural firm Latitude Studio manages to avoid tacky interpretation of ‘high-tech’, instead opting to turn the IT Campus into an “incubator of ideas”.
Occupying 230,000 square metres, the IT Campus will accommodate a mix of tech companies, commercial facilities and green spaces when completed in 2016. The campus will be composed of seven office towers, each measuring 33m by 33m.

Electric glass facades create the image of a gleaming city when seen from the Min River
The height of the towers decreases at an incremental rate from north to south. For Manuel Zornoza, founder of Latitude Studio, it’s as much an artistic issue as it is an environmental concern – not only does such a configuration make for an interesting aesthetic experience when viewed from a certain angle, it also allows buildings in the north to enjoy generous view of the Min River, which lies to the south of the campus. It’s a classic case of the way a building’s environment affects its architectural conception.

A bird’s eye view reveals the campus at night as an important node in the area
Given the ephemeral nature of technology, one of the challenges facing the Latitude team was to come up with a design that at once speaks to the zeitgeist of the 21st century while remaining relevant in the decades to follow. “Of course, I can talk about the natural ventilation systems, light shelters and environmental rain water collection system, but I think the real sustainability lies in the ability of a building to adapt to different needs,” Zornoza opines. “We want to imagine the IT Campus as a place not only for experiences, but also a place for people who want to build the technology up.”

Viewing decks are scattered throughout the campus to create a series of communal spaces
As such, the facades of the buildings are outfitted with ultra-sleek LED panels and electric glass, allowing tenants to experiment with their own environment. “We want to transform the building into an extension of their desktops,” explains Zornoza.
Rather than being isolated boxes, the buildings are connected by way of various green spots scattered in and around the buildings. These communal spaces are complemented with plenty of wood and water surfaces, creating a certain harmony with the river and the swath of agricultural land in the north of the campus. Strategically placed, terraces enjoy sweeping vista of the surrounding landscape. When not used for meetings or lectures, these spaces can function as performance or leisure spaces.
A searchable and comprehensive guide for specifying leading products and their suppliers
Keep up to date with the latest and greatest from our industry BFF's!

The Sub-Zero Wolf showrooms in Sydney and Melbourne provide a creative experience unlike any other. Now showcasing all-new product ranges, the showrooms present a unique perspective on the future of kitchens, homes and lifestyles.

Suitable for applications ranging from schools and retail outlets to computer rooms and X-ray suites, Palettone comes in two varieties and a choice of more than fifty colours.

In the pursuit of an uplifting synergy between the inner world and the surrounding environment, internationally acclaimed Interior Architect and Designer Lorena Gaxiola transform the vibration of the auspicious number ‘8’ into mesmerising artistry alongside the Feltex design team, brought to you by GH Commercial.

Channelling the enchanting ambience of the Caffè Greco in Rome, Budapest’s historic Gerbeaud, and Grossi Florentino in Melbourne, Ross Didier’s new collection evokes the designer’s affinity for café experience, while delivering refined seating for contemporary hospitality interiors.
The internet never sleeps! Here's the stuff you might have missed

Simon Liley, Principal Sustainability Consultant at Cundall, writes about how cyberpunk dystopias haven’t (quite) come to pass yet – and how designers can avoid them.

In Malaysia Spacemen has created a world of perfumed wonder with their latest project, Trove, where treasures abound.