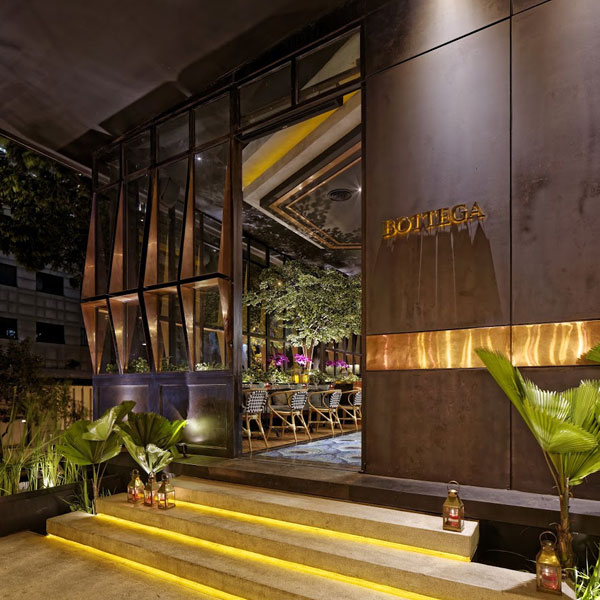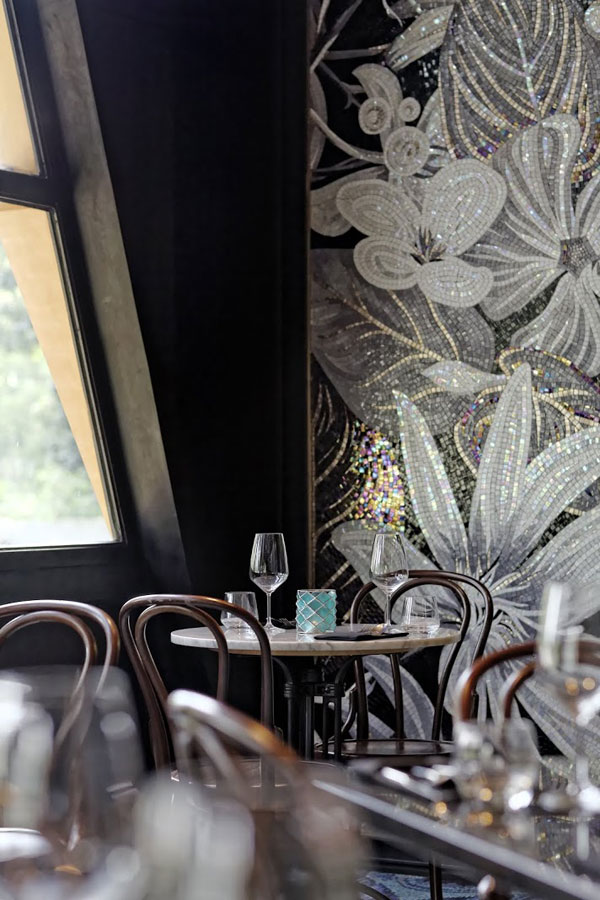A modern Italian restaurant located in Jakarta’s CBD strikes a balance between the raw and polished, in celebration of the multiple facets of life conveyed through the usage of six individualistic materials. Stephanie Peh writes.

April 8th, 2015
Bottega Ristorante is a 90 seater Italian restaurant located in The Golden Triangle of Jakarta, recently completed by Einstein & Associates, an interior and architectural outfit established in 2013 by Leo Einstein Franciscus. The young company prides itself in a detail oriented approach, as seen in a portfolio that also includes the Wilshire Restaurant Jakarta, Lemongrass Resto and Populi Kitchen.

Inspired by the 1960 Italian film, La Dolce Vita, which translates to ‘the sweet life’, the design concept of Bottega Ristorante is a pursuit of fine balance between the “posh and sophisticated” (polished materials) with a “celebration of everyday happiness” (raw materials). A combination of six selected materials: steel, copper, brass, wood, terrazzo and mosaic, ensures that the space is rich with texture.
“Mixing the industrial with the posh”, the restaurant, which took five months to construct, is a picturesque marriage of sleek, polished metals, extravagant floral wall mosaics that were hand laid tile by tile, next to unfinished steel, wood and terrazzo that were left in their respective, natural state.
Defined by a L-shaped spatial quality, the 300 metres square restaurant consists of multiple dining experiences with an array of seating options in varying heights, indoors and outdoors. The play on leveling also extends beyond seating, reinforcing the different sections. Upon arrival, the diner is greeted at the foyer in between a communal table on elevated plain, lining the alfresco, as steps lead up to the entrance of the indoor area lodged on a platform.
The idea of creating multiple plains did not purely function to demarcate, but was an underlying solution to a challenge faced by the architect from the onset – to design a structure that did not interfere with the site’s existing genset and plumbing works on ground. Not only did the platform conceal the electrical works underground, it set presence for the indoor facade, which remains visible from either side of the building and at the corner of the street.
Upon entering the indoors semi concealed by unpolished steel and brass inlays, a grand entrance is ensured – vast greenery, designed in collaboration with a landscape artist, greets the diner alongside a glorious pattern of peacock feathers depict by mosaic floor tiles sourced from Italy.

Across the entire restaurant, furniture utilised continue the curious amalgam of materials with European classics, such as the Thonet and Cherner chairs, next to pieces custom made by Indonesian craftsmen, including built in sofa booths, tables and chairs. The black and white chairs and bar stools were made with the technique of weaving using local materials, while communal and round tables were laid with mosaic sicis sourced from Italy, combined with local brass and copper, showcasing a diversity of sources.
Outdoors, the material palette is a combination of herringbone wood, granite, cobalt, stone and terrazzo with sleek brass inlays, traced by a garden like setting. Sheltered by a glass canopy, the alfresco dining area consists of bar and communal dining with a round sofa booth as the accent, continuing the language from indoors.
While many high-end restaurants have dramatic lighting fixtures, lighting was kept minimal in Bottega Ristorante as raw filament bulbs and tubular pipes suspend from the ceiling. The intention was to not focus on dramatic fixtures, but to ensure that the design and materials of the space shine throughout the day.
“The experience of the restaurant adjusts according to the sunlight from the windows. The flooring looks blue in the morning but is bright and stunning in the afternoon. At night, the mosaic look luxurious with dim lighting, creating a sparkling effect throughout,” concludes Einstein.
A searchable and comprehensive guide for specifying leading products and their suppliers
Keep up to date with the latest and greatest from our industry BFF's!

Channelling the enchanting ambience of the Caffè Greco in Rome, Budapest’s historic Gerbeaud, and Grossi Florentino in Melbourne, Ross Didier’s new collection evokes the designer’s affinity for café experience, while delivering refined seating for contemporary hospitality interiors.

Marylou Cafaro’s first trendjournal sparked a powerful, decades-long movement in joinery designs and finishes which eventually saw Australian design develop its independence and characteristic style. Now, polytec offers all-new insights into the future of Australian design.

Suitable for applications ranging from schools and retail outlets to computer rooms and X-ray suites, Palettone comes in two varieties and a choice of more than fifty colours.

Savage Design’s approach to understanding the relationship between design concepts and user experience, particularly with metalwork, transcends traditional boundaries, blending timeless craftsmanship with digital innovation to create enduring elegance in objects, furnishings, and door furniture.

The latest iteration of Tanatap deploys walls as a key architectural device to create both a cooler microclimate and elevated spatial experience.

Lasvit delivers ‘Sound of Light’ installation for St. Regis Jakarta, a dynamic glass and light display that responds to music.

A firm that plays the “occasional ratbag to their own rule making”, Denton Corker Marshall has just celebrated its 50th anniversary. Explore the rules and ratbags that make this Australian-founded architectural practice truly exceptional.
The internet never sleeps! Here's the stuff you might have missed

Art, design, architecture and hospitality all combine perfectly at The Ritz-Carlton, Melbourne by BAR Studio and Cottee Parker.

Esteemed international practice OMA has completed AIR in Singapore, a genre-straddling project defined by openness and an emphasis on waste.