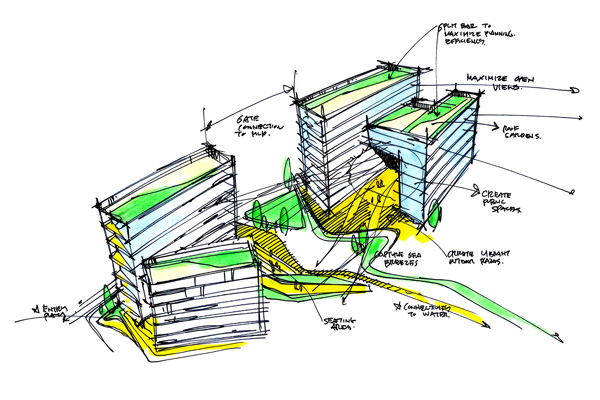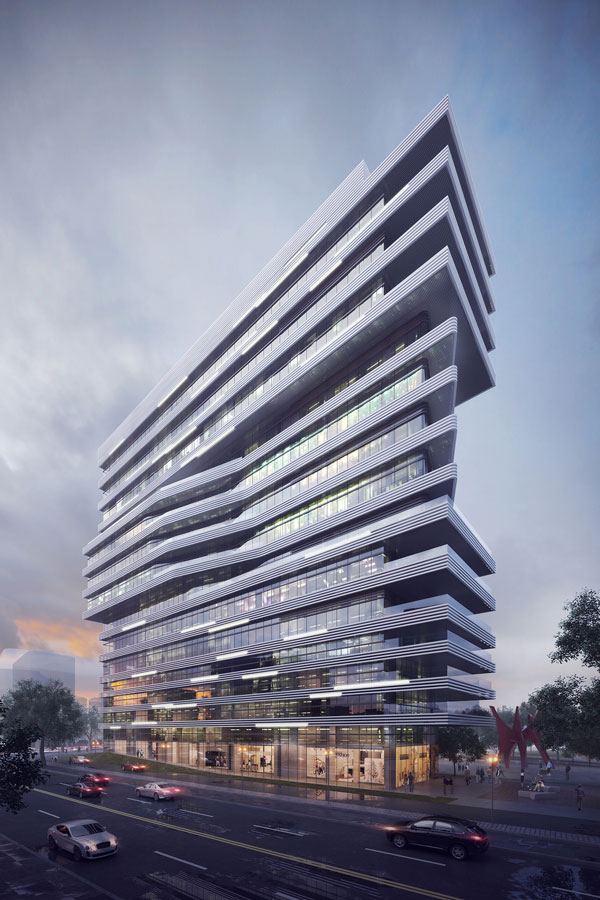10 DESIGN was appointed to design the Zhuhai High Technology District Commercial Hub, a new Soho (small office/ home office) environment for work and play that supports the evolving culture of startups.

June 1st, 2016
Situated in the district of East Zhuhai, China, the upcoming Zhuhai High Technology District Commercial Hub will serve as a heartland for innovation. Ideal for the cultivation of a startup community, the hub is a personal and professional SOHO (small office/home office) estate where entrepreneurs and employees can live and work in an environment that aims to be socially rich and culturally dynamic.
10 DESIGN (IO), an international practice founded to create multicultural projects with “architectural, economic, environmental and social integrity”, won the competition to develop the overall design scheme of the hub. “Over the years, we have been very fortunate to contribute to the progressive change of Zhuhai,” says Miriam Au Yeung, who is a partner at lO. The High Technology Hub marks IO’s second win in Zhuhai, after clinching The Core of Zhuhai City Heart in November 2015 – a large-scale, mixed-use urban rejuvenation development by recurring client, Huafa Group.

The High Technology Hub consists of two buildings, planted on either ends of the estate to open up a plaza that regulates a central traffic flow, inspiring a sense of community. The outdoor spaces formed by the pair of buildings are shaded from solar heat, while receiving prevailing winds. “These spaces fit with the outdoor culture of Zuhai and provide the public a place to enjoy, beyond the pure functionality of the buildings,” says Ted Givens, a Design Partner at IO.
Designed as two pairs of split volumes with varying heights and orientation, the buildings are positioned to maximise sea views. The units that do not face the ocean will be granted access to open balconies.
Informed by the workings of startups, IO incorporated communal spaces throughout the estate where possible to invite collaboration and interaction amongst neighbours. The split volumes are connected by communal spaces, such as rooftop gardens and podium spaces. These public spaces provide additional areas for office workers to gather, expanding their individual spaces, particularly ideal for users who are occupying smaller units.
Sheltered dining areas adjacent to the main plazas will introduce more casual environments, which local residents can continue to enjoy during the weekends.

“The project utilises a series of horizontal bands to shade all the glazing and to conceal the mechanical equipment. The result is a self-shading façade that plays to a horizontal expression,” says Givens. The façades of the buildings will be primarily defined by metal panels to inject a high-tech aesthetic, while ensuring that they sit alongside existing blocks on site.
Unit sizes will range from 30 square metres to an entire tower that comes with connecting floors for flexibility. This is ideal for long-term planning, serving tenants who will evolve from small startups to large corporations quickly. “The buildings are designed to house and incubate small start-up companies and future-proof planning allows for rapid expansion as needed,” concludes Givens.
The Zhuhai High Technology District Commercial Hub is anticipated to complete by 2018.
10 DESIGN
10design.co
A searchable and comprehensive guide for specifying leading products and their suppliers
Keep up to date with the latest and greatest from our industry BFF's!

Sub-Zero and Wolf’s prestigious Kitchen Design Contest (KDC) has celebrated the very best in kitchen innovation and aesthetics for three decades now. Recognising premier kitchen design professionals from around the globe, the KDC facilitates innovation, style and functionality that pushes boundaries.

Marylou Cafaro’s first trendjournal sparked a powerful, decades-long movement in joinery designs and finishes which eventually saw Australian design develop its independence and characteristic style. Now, polytec offers all-new insights into the future of Australian design.

Suitable for applications ranging from schools and retail outlets to computer rooms and X-ray suites, Palettone comes in two varieties and a choice of more than fifty colours.
The internet never sleeps! Here's the stuff you might have missed

In Malaysia Spacemen has created a world of perfumed wonder with their latest project, Trove, where treasures abound.

Leading the field in terms of ergonomics, this high-end office furniture from Buro is also designed with the evolving needs of the modern workplace in mind.

Adaptive reuse is all the rage across the design industry, and rightly so. Here, we present a selection of articles on this most effective approach to sustainability.