Crowned ‘Interior Architect of the Year’ at Chivas 18 Architecture Awards 2015, Frank Leung tells Christie Lee about his artistic upbringing and varied influences.

June 10th, 2015
Top: Frank Leung, via
Having grown up in artistic environs, it seems like a given that Frank Leung would enter the creative realm. After achieving a degree in architecture at the University of Texas, Leung worked his way up the ladder at a slew of design firms including Wong Tung & Partners and Kwan & Associates, before founding via. in 2009. Via, representing a transition or journey, epitomises what Leung and his team excels at doing – to focus on the process as much as the result.
Celebrating its fifth anniversary this year, via. takes on retail, hospitality, commercial and residential projects, with a keen sensitivity to space and geometry underpinning its design philosophy. PARKSIDE, a show flat that Leung designed for Wheelock Properties, was unapologetically luxurious, with a mix of dark and light woods, and large swathes of marbled and mirrored surfaces defined by a series of vertical and horizontal lines that imbue the place with a sense of solidity.
Recently crowned as the “Interior Architect of the Year” at the 2015 Chivas 18 Architecture and Design Award, we have a chat with Leung.
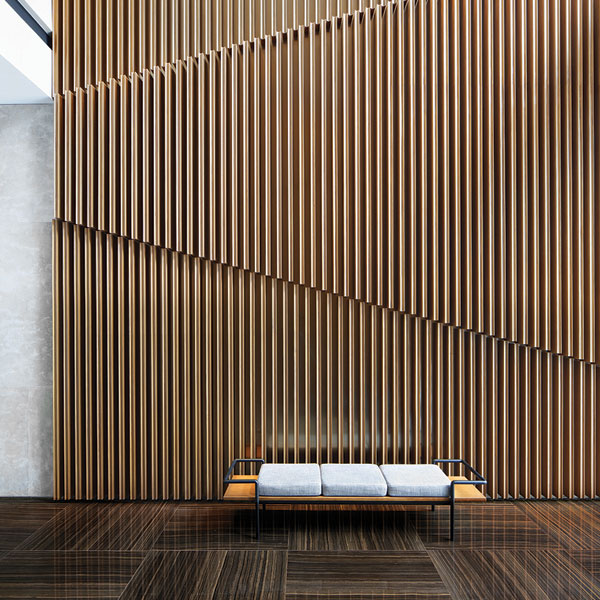
Paxton Lobby. Photo: Harlim Djauhar Winata
Why did you become an architect? Was there a defining moment in your life?
I was attracted to art and design at a really young age. My mother majored in fine arts, so I grew up with picture books of all sorts of painters and sculptors, fashion magazines and catalogues. I was the kind of boy who would sketch all over text books. It was my high school art teacher who introduced me to architecture. I went through books and met some of my seniors, who at the time had just started their architectural careers.
Besides being mesmerised by buildings of all kinds, the idea of making something, which might be enjoyed by many people really appealed to me. I still remember the moment, probably two weeks into my first semester in architecture, when I told my parents over a long distance call, “I found what I was meant to do!
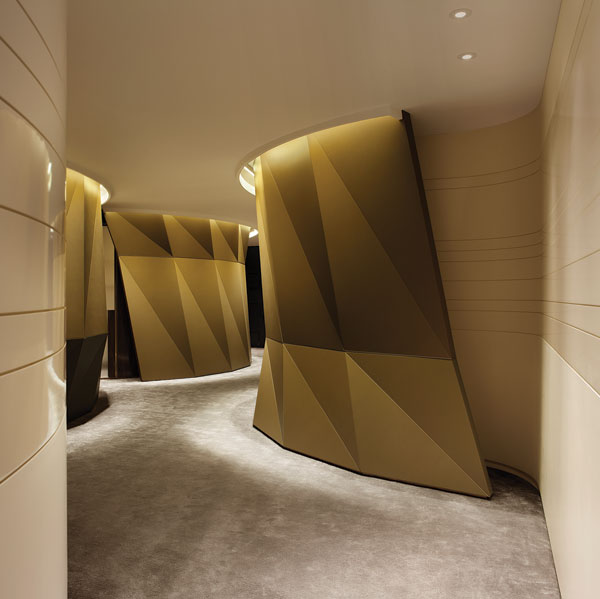
Dunbar Sales Gallery. Photo: Harlim Djauhar Winata
Who are your influences, in the architectural world and beyond?
My high school art teacher really opened my eyes to the world of art and creativity, and I’ve been fortunate enough to work with many great architects in Hong Kong who I consider mentors. As a design manager at Sun Hung Kai Properties, I met some great, intelligent professionals who contributed to the scene in their own ways. Aside from being inspired by other creative figures in film and fashion, I am also very much inspired by the younger staff in the studio, and the great creative energy in the Instagram community.
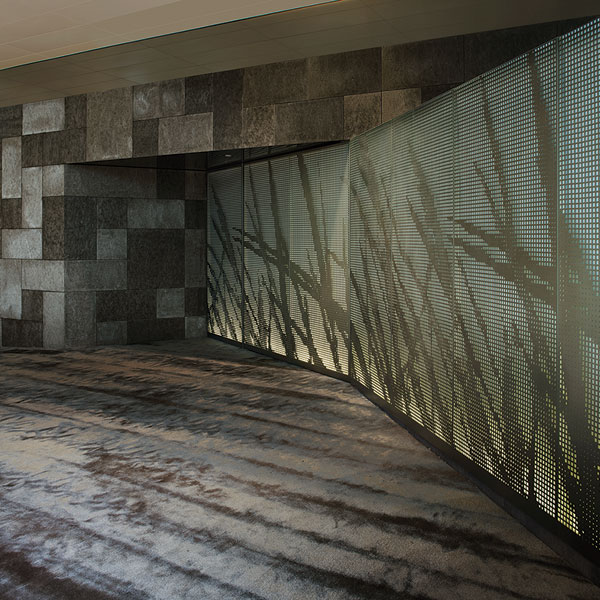
Dunbar Sales Gallery. Photo: Harlim Djauhar Winata
You have come a long way since establishing via. in 2009. How do you think the Hong Kong and Asian architectural scenes have changed?
I’ve always believed that Hong Kong designers deserve a place in the international design scene, and I think Hong Kong is at a really exciting time in terms of architecture and interior design. I’m continually inspired and excited by outstanding work created by leading designers.
I’m also very optimistic about the high level of design quality in China; Wang Shu, Ma Yan-song, and Neri & Hu have all made a mark in the international design scene. There is also more and more patronage for great design; new venues like PMQ, events like DeTour and Hong Kong – Shenzhen Biennale, Art Basel and Art Central are all raising awareness of quality art and design.
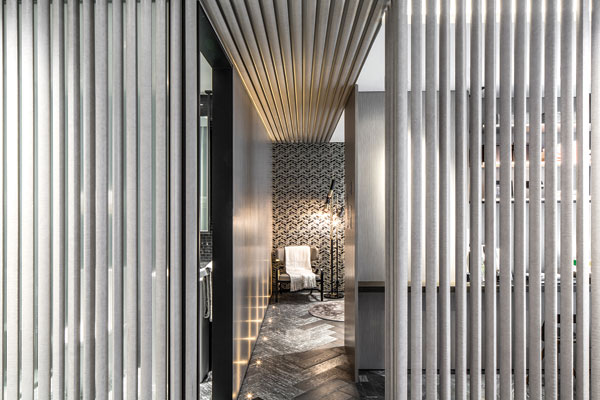
Parkside Show Flat. Photo: Edmon Leong
What was the design brief that was given for PARKSIDE? What challenges did you face?
Wheelock Properties was very transparent and supportive the whole way through. It was very clear from the beginning that the Sales Gallery was meant to conjure the experience of being “a walk in the park”. We were also able to identify and create stories for the two show flats, which aligned with Wheelock’s target customers.
Working with an existing office space with limited ceiling height was a bit challenging, but the space is rewarded with glorious views of the harbour, which we decided to open up to let in as much view and natural light as possible. This breaks the mold of the window-less approach of many earlier sales galleries.
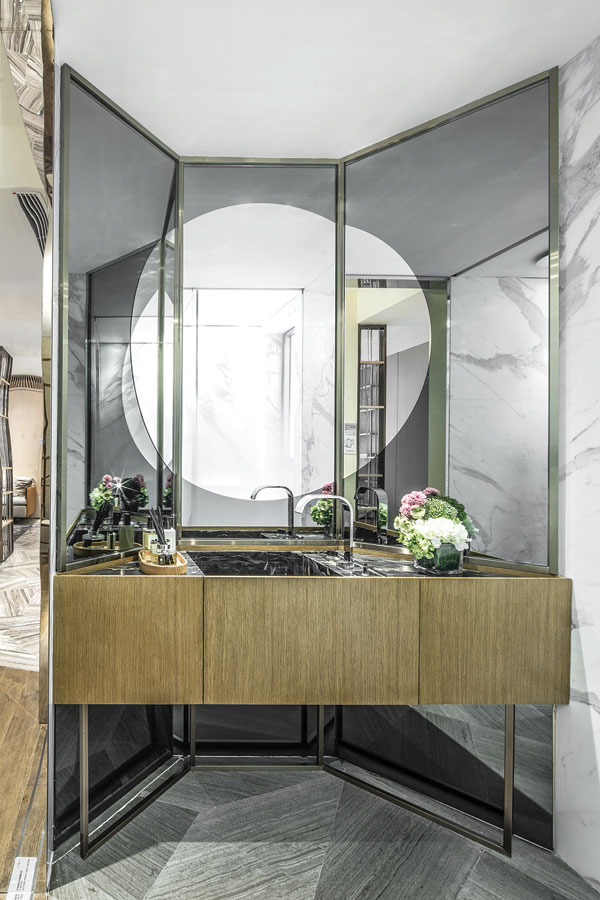
Parkside Show Flat. Photo: Edmon Leong
What is luxury?
“Luxury is… to take the time to live, to reflect, and to create. Time generates luxury,” is one of my favourite quotes from Rena Dumas, who was the architect behind most of the world’s Hermes stores. Throughout our work, there’s always an element of slowness, of being able to pause and say, “Aha! I see! I love this!” Bringing that smile to a user or visitor of our work is pure luxury to me.
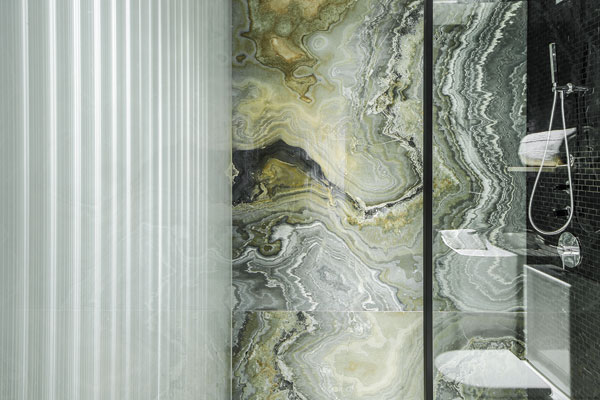
Parkside Show Flat. Photo: Edmon Leong
You use a lot of dark woods and plush textures in your projects – how do they enhance the experience of a space?
My approach to design language, materials and textures is always specific to the surroundings and function of the space. With PARKSIDE, it was important to achieve a choreographed balance: you cannot have a “wow factor” everywhere. We deliberately created two apartments with dramatic visual difference: one that is fun, warmer, and more colourful, and the other which is darker, edgier and more reserved. I think these contrasts was what make PARKSIDE a success.
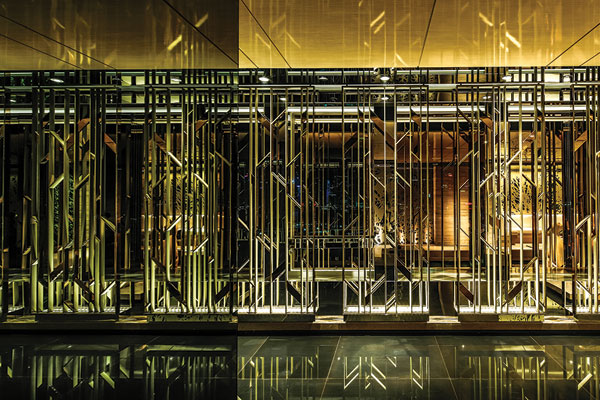
Parkside Sales Gallery. Photo: Edmon Leong
What is in the pipeline for via.?
There are a few exciting things that we are working on at the moment. Aside from W50, an office building with a hospitality edge, we are working on a specialty restaurant in Kennedy Town, a unique residential concept in Central, and generating a concept for a multi-functional arts venue.
via.
via-arc.com
A searchable and comprehensive guide for specifying leading products and their suppliers
Keep up to date with the latest and greatest from our industry BFF's!

Sub-Zero and Wolf’s prestigious Kitchen Design Contest (KDC) has celebrated the very best in kitchen innovation and aesthetics for three decades now. Recognising premier kitchen design professionals from around the globe, the KDC facilitates innovation, style and functionality that pushes boundaries.

Channelling the enchanting ambience of the Caffè Greco in Rome, Budapest’s historic Gerbeaud, and Grossi Florentino in Melbourne, Ross Didier’s new collection evokes the designer’s affinity for café experience, while delivering refined seating for contemporary hospitality interiors.

In the pursuit of an uplifting synergy between the inner world and the surrounding environment, internationally acclaimed Interior Architect and Designer Lorena Gaxiola transform the vibration of the auspicious number ‘8’ into mesmerising artistry alongside the Feltex design team, brought to you by GH Commercial.

A new hospitality venue in Hong Kong creates a home away from home – and does it with infinite style and comfort.

Designed by Hong Kong multi-disciplinary studio via., Atrium House is a clubhouse that services its residences with luxe communal areas, including a pool, a banquet dining room, tea room and chess pavilion.
The internet never sleeps! Here's the stuff you might have missed

Suitable for applications ranging from schools and retail outlets to computer rooms and X-ray suites, Palettone comes in two varieties and a choice of more than fifty colours.

A school in India, designed by Vijay Gupta Architects, showcases the importance of the natural world by engaging and educating the young.

London-based Carmody Groarke and Paris-based TVK have been announced as winners of a milestone competition for the new Bibliothèque nationale de France conservation centre.

When iconic brands wield their influence, the ripples extend far beyond aesthetics. And so when the MillerKnoll collective formed, the very concept of design shifted, supercharging the industry’s aspiration to create a better world into an unwavering sense of responsibility to do so.