Joanna Kawecki looks at the next generation of promising practices, namely Jo Nagasaka / Schemata Architects, Nobuo Araki / The Archetype, Onishi Maki and Hyakuda Yuki / O + H, and Fumihiko Sano / studio PHENOMENON.

November 17th, 2014
Top image: Fumihiko Sano
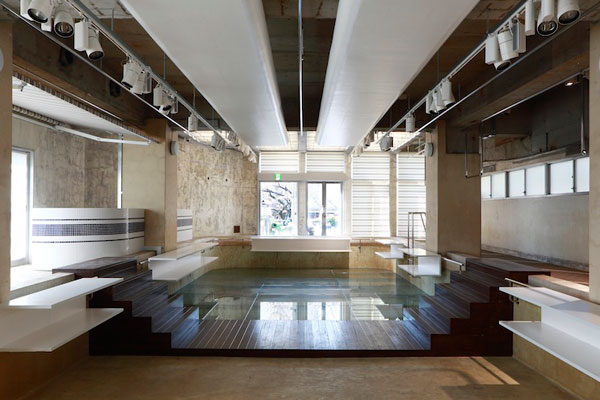
The Pool Aoyama by Nobuo Araki / The Archetype
With all eyes on Japan for craftsmanship and design, the country is producing some of the most unique thinking and approaches to architecture by the current generation; the new visionaries of space. In an industry where Japan’s senior architectural leaders retain dominance in terms of workload and the corporate market, there’s an emergence of younger practices that are transforming the current architectural landscape, bridging cultural aspects to retail, commercial space and private residences.
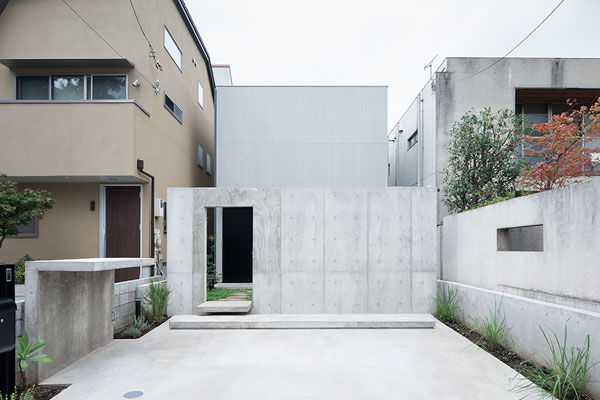
House in Daizawa by Nobuo Araki / The Archetype
With a deeper consideration for the greater landscape and surrounding locale, while retaining traditional Japanese elements that complement contemporary design and lifestyles, four young Tokyo-based practices are standing out from the rest with a clear vision and unconventional approach: Jo Nagasaka / Schemata Architects, Nobuo Araki / The Archetype, Onishi Maki and Hyakuda Yuki / O + H, and Fumihiko Sano / Studio PHENOMENON.
Younger Japanese practices are using a more innovative and creative approach, transforming existing spaces with an emphasis on sustainable yet contemporary design. Nobuo Araki employs a modern sense of cool with partition-less open spaces heavily influenced by natural light, such as private residence ‘House in Daizawa’, or the recently renovated concept store, ‘The Pool Aoyama’, a disused 1970’s private residence swimming pool turned unique retail destination in Tokyo.
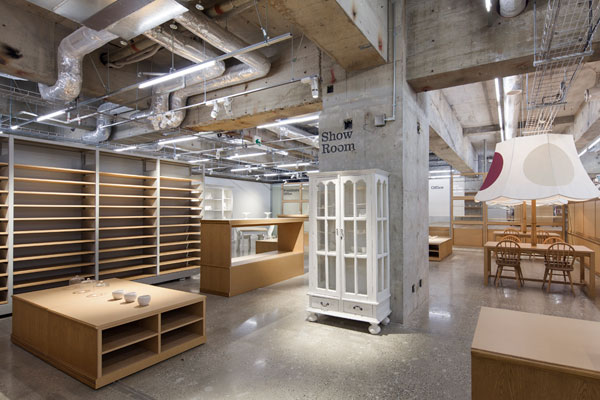
Fuji Sangyo by Jo Nagasaka / Schemata Architects
A key difference is the hands-on approach to covering all aspects of spatial design, and questioning the true necessity of design – from the architectural structure, to the functional products and furniture inside, most commonly using the same materials and complementary aesthetic. Product, furniture and lighting design for an interior space is just as important as the exterior, particularly for Jo Nagasaka, resulting in a visually consistent space.
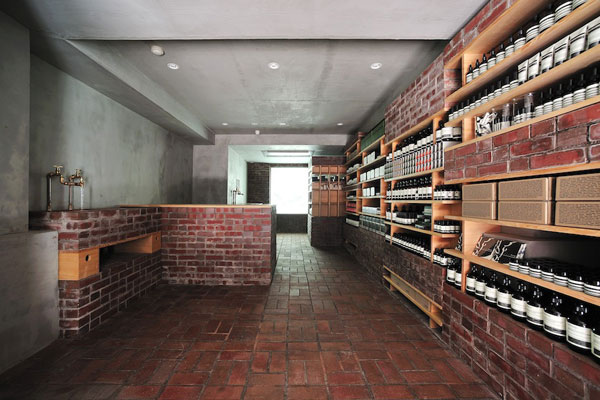
Aesop Ginza by Jo Nagasaka / Schemata Architects
Complemented by a common trend of integrating traditional Japanese materials, an interest to use new technology and materials is emerging, resulting in a unique fusion of traditional elements, ‘tategoshi’ (vertical latticework) or ‘neritsuke’ (thinly shaved bamboo combine with plywood), or Jo Nagasaka’s common pairing of wood and resin for ‘udukuri’ (traditional cypress wood craft technique exposing the grain lines).
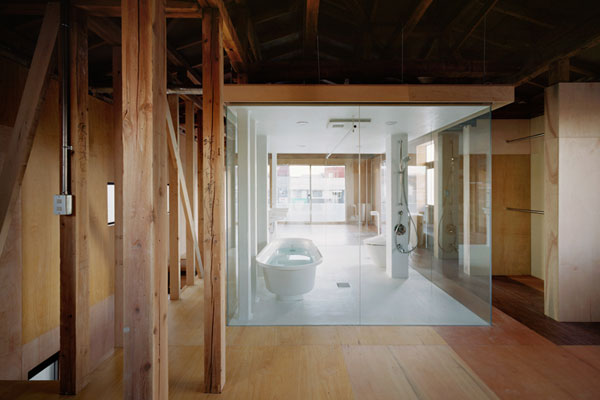
House in Okusawa by Jo Nagasaka / Schemata Architects

Jo Nagasaka. Photography: Hiro Shiozaki
Coming from an unconventional background in Japanese ‘sukiya’ carpentry, Fumihiko Sano’s untrained yet skilled knowledge provides a unique advantage. “Not only did it allow me to see a variety of materials and important cultural assets, it also let me undergo many inimitable experiences. For example I learned how strict the apprentice system is, and how it is like to be trained for specific techniques. It enables you to live the experience, beyond academic knowledge.” Pride and nationalism hold strong, as Fumihiko Sano explains the importance “to hold a distinct personality as a Japanese architect, in order to ascertain true cultural identity.”
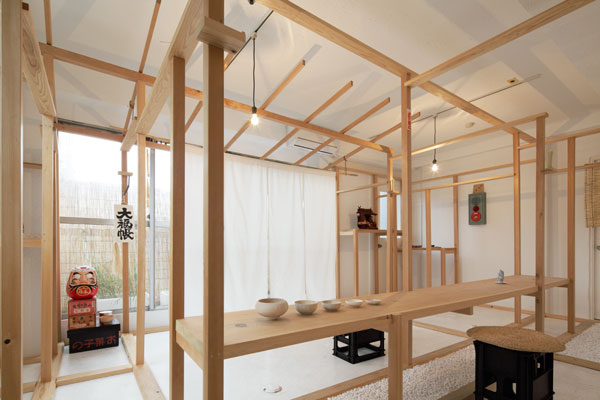
Enyu-An by Fumihiko Sano / Studio PHENOMENON

Moya Moya by Fumihiko Sano / Studio PHENOMENON
From an existing national architectural enthusiasm, it’s no surprise then that architects today see a new value in an emotionally-driven approach with a strong consideration to be linked naturally with immediate surroundings. A focus on how the design can make them feel comfortable and happy in a space is an integral part in the thought-process asked initially in most briefs. O + H express, “We believe architecture has the power to change people’s lives. We think that creativity is one of the most important things for a home and also the work environment, and we would like to make a space in which people need to use their creative mind and enjoy the space by themselves.”
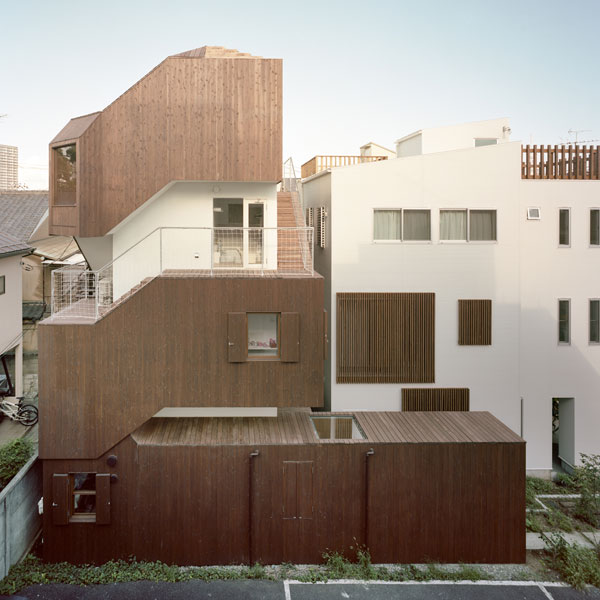
Double Helix House by Onishi Maki and Hyakuda Yuki / O + H
The emerging younger generation of Japanese architects continue to challenge with traditional and modern innovations, as Jo Nagasaka explains, “This generation works hard [to be] more creative.” The heavyweights, such as senior architects Kengo Kuma, Toyo Ito or Atelier Bow-Wow, continue to realise larger-scale, more corporate local and international projects. O + H explains there is no competition, “…we are influenced by them very much. As young architects, we think the role of architects is changing and the process of making architecture will become more important. Architecture should not be an exclusive thing which only limited people can understand, but which everyone can enjoy and join in the process.”
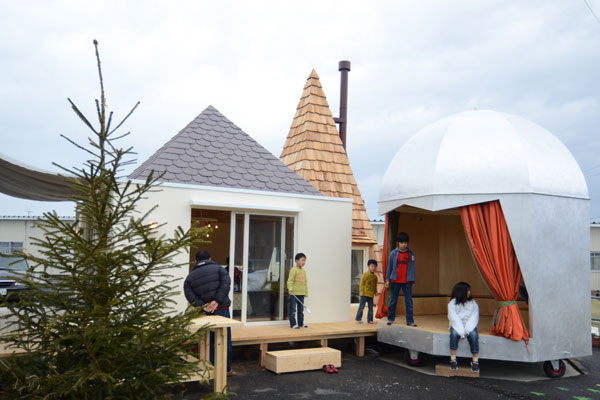
Home for all in Higashimatsushima by Onishi Maki and Hyakuda Yuki / O + H
Jo Nagasaka / Schemata Architects
schemata,jp
Nobuo Araki / The Archetype
actp.co.jp
Onishi Maki and Hyakuda Yuki / O + H
onishihyakuda.jp
Fumihiko Sano / Studio PHENOMENON
fumihikosano.jp
A searchable and comprehensive guide for specifying leading products and their suppliers
Keep up to date with the latest and greatest from our industry BFF's!

Sub-Zero and Wolf’s prestigious Kitchen Design Contest (KDC) has celebrated the very best in kitchen innovation and aesthetics for three decades now. Recognising premier kitchen design professionals from around the globe, the KDC facilitates innovation, style and functionality that pushes boundaries.

Marylou Cafaro’s first trendjournal sparked a powerful, decades-long movement in joinery designs and finishes which eventually saw Australian design develop its independence and characteristic style. Now, polytec offers all-new insights into the future of Australian design.

Incorporating ‘moveable interfaces’ and display systems into its design for HAY Tokyo, Schemata Architects has allowed the temporary store interior to move and grow as its needs change.

Remember Japanese capsule hotels? Although Tokyo is still littered with them, many conjure up a kitsch fad that has passed its heyday. Faced with the task of renovating one, Schemata Architects embraced a no-nonsense retro aesthetic to unite the two activities of sleeping and steaming.
The internet never sleeps! Here's the stuff you might have missed

Leading the field in terms of ergonomics, this high-end office furniture from Buro is also designed with the evolving needs of the modern workplace in mind.

Salone del Mobile 2024 is only a few weeks away, so we’re highlighting here seven special events, spaces and installations that we’re certainly planning to check out.