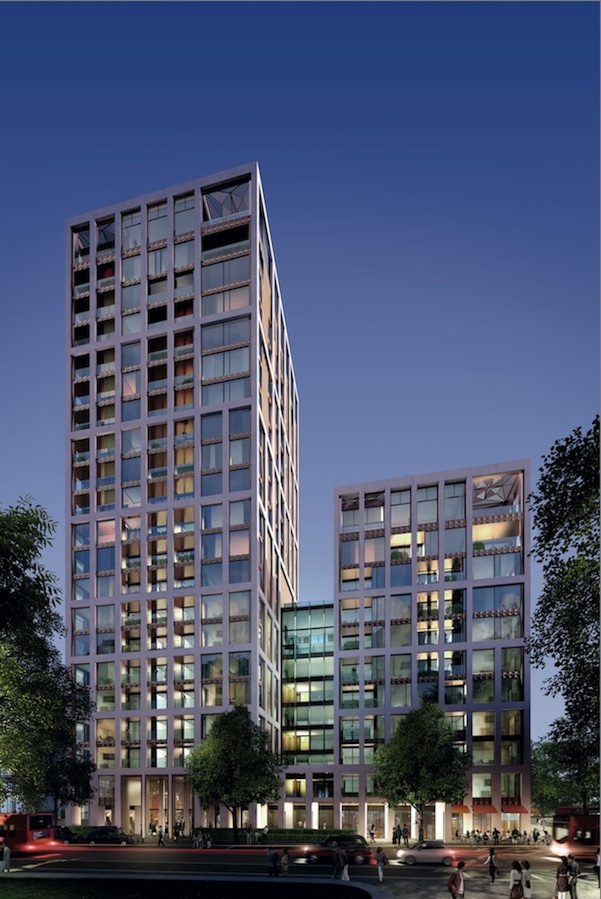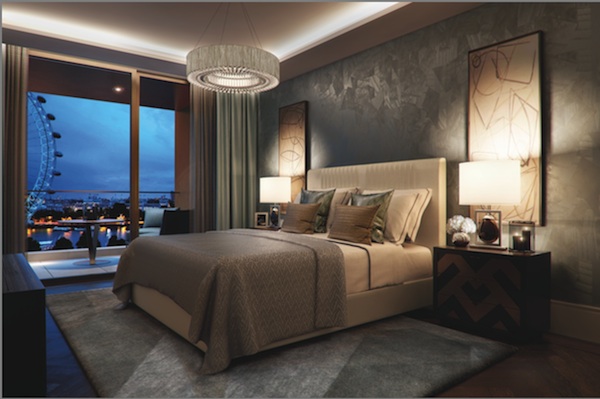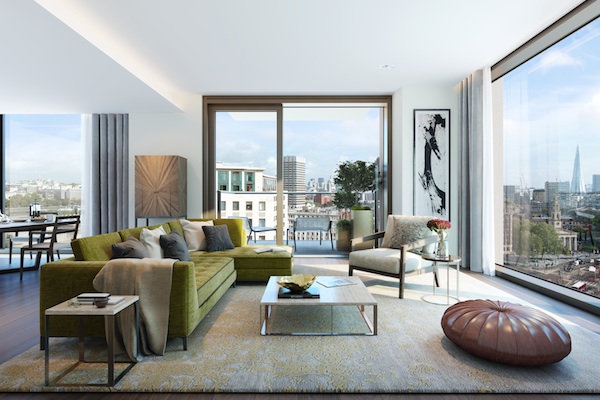A host of new residential, commercial and hospitality venues are set to change the face of Central London. Tamsin Bradshaw finds out more about the UK capital’s latest mixed-use development.

November 9th, 2016
Pictured above is South Bank Place, seen at night
It’s rare in London to find a central plot of land that is ripe for redevelopment – particularly one as large as South Bank Place. Formerly the site of the Festival of Britain in 1951, and more recently home to the Shell Centre tower and other Shell buildings, this 5.25-acre plot sits almost directly on the waterfront on the South Bank. It overlooks Whitehall, Big Ben, the Thames and the Houses of Parliament, and it sits next to Jubilee Gardens. The location of this mixed-use development makes it a truly ‘London’ place to live, work and shop – something that is reflected in the design and architecture, as well as the masterplan.
The architects, designers and urban planners involved in this project read like a roll-call of the UK’s finest minds in the industry. Squire and Partners masterplanned the site, opening up accessibility. “Previously you had to walk around the scheme to get to Jubilee Gardens. Now we’ll have a really active ground-floor plane – that’s where the mixed-use really comes through,” says Brian De’ath, Head of Residential Sales for Canary Wharf Group, which has developed South Bank Place as a joint venture with Qatari Diar Real Estate Investment Company. The joint venture is called Braeburn Estates.
Architects on the project, working on the commercial and residential buildings within South Bank Place, as well as the landscape architecture, are Stanton Williams, GRID Architects, Patel Taylor and Townshend Landscape Architects. Working on interiors are Johnson Naylor, Goddard Littlefair and United Design Partnership.
Despite there being so many different creative minds involved, De’ath says the whole project is coming together very cohesively. “They have all worked within this framework of being a little bit sympathetic to the surroundings.” This comes through in stonework used throughout, as well as intricate metalwork and details such as Festival of Britain motifs positioned at the entrance to several of the buildings.

Belvedere Gardens, with architecture by GRID Architects
Indeed, attention to detail is something that the Braeburn Estates team is particularly proud of with this project. In particular, De’ath cites Belvedere Gardens as a fine example of the level of detail that has gone into South Bank Place. With architecture by GRID Architects and interiors by Goddard Littlefair, Belvedere Gardens is the scheme’s high-end homes offering, and residences were available for purchase in Hong Kong from 29 October 2016.
“There’s wood paneling and marble and herringbone floors inside, and true stone on the exterior with this very detailed metal fretwork,” says De’ath. “It’s the kind of detail you wouldn’t normally expect to see on a development. As a company, though, we see it as something we will be revisiting time after time, to show people what we can do.”

Room with a view: what a bedroom in one of Belvedere Gardens’ two-bedroom apartments will look like
Alongside Belvedere Gardens is Thirty Casson Square, with 166 apartments to Belvedere Gardens’ 97, which are spread over a 10-storey and 20-storey tower that are joined together. Thirty Casson Square features architecture by Squire and Partners and interiors by Johnson Naylor.
“Their style is very clean, very contemporary,” says De’ath of Johnson Naylor. “I would suggest that they see the apartment as the star and that the interior design should be subservient, letting people put their own stamp on the apartment.”

Contemporary living in a two-bedroom apartment at Thirty Casson Square
Like Belvedere Gardens, Thirty Casson Square apartments were also available for purchase in Hong Kong from 29 October 2016, giving potential buyers plenty of options when it comes to square footage and also design style. “It gives people choice – it’s up to them how they’re going to use the apartments.”
Development of South Bank Place is underway, with five residential towers – featuring 877 homes – 530,000 square feet of office space and 48,000 square feet of retail, leisure and hospitality space set to complete in 2019.
South Bank Place
southbank-place.com
A searchable and comprehensive guide for specifying leading products and their suppliers
Keep up to date with the latest and greatest from our industry BFF's!

Create a configuration to suit your needs with this curved collection.

Marylou Cafaro’s first trendjournal sparked a powerful, decades-long movement in joinery designs and finishes which eventually saw Australian design develop its independence and characteristic style. Now, polytec offers all-new insights into the future of Australian design.

The Sub-Zero Wolf showrooms in Sydney and Melbourne provide a creative experience unlike any other. Now showcasing all-new product ranges, the showrooms present a unique perspective on the future of kitchens, homes and lifestyles.

Sub-Zero and Wolf’s prestigious Kitchen Design Contest (KDC) has celebrated the very best in kitchen innovation and aesthetics for three decades now. Recognising premier kitchen design professionals from around the globe, the KDC facilitates innovation, style and functionality that pushes boundaries.
The internet never sleeps! Here's the stuff you might have missed

We spoke with George Fleck, Vice President and Global Brand Leader of W Hotels, about the intermingling of hotel and hospitality design trends.

Salone del Mobile 2024 is only a few weeks away, so we’re highlighting here seven special events, spaces and installations that we’re certainly planning to check out.