The 2015 Bi-City Biennale of UrbanismArchitecture (2015 UABB) aims to not only drive architectural discourse, but to leave a long-term impact on the “sustainable” development of Shenzhen, a special economic zone in China that began to develop in the late ’70s. Sylvia Chan reviews.

indesignlive.sg
January 5th, 2016
Top Image: Entrance, No.8, Dacheng Flour Factory, Shekou, Shenzhen. Image courtesy of 2015 UABB
Opened at the former Dacheng Flour Factory in Shekou, Shenzhen, the 2015 Bi-City Biennale of UrbanismArchitecture (2015 UABB) has an ambition to curb desire for more architecture, and instead encourage the usage of what is already available.
Set around the theme “Re-Living the City”, 2015 UABB reinterprets and reimagines existing urban spaces and architecture with an attempt to draw solutions for more “useful, just, and sustainable” cities.
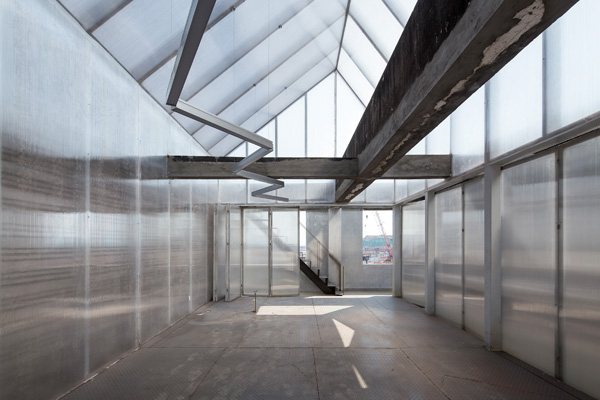
The second floor of Dacheng Flour Factory, Shekou, Shenzhen. Image courtesy of 2015 UABB
“The city is overly built. We have to fit ourselves in it. How [do] we, from the bottom up, make the city more sustainable, more beautiful, and more open?” poses Aaron Betsky, one of the four lead curators of 2015 UABB. The curators list also include Alfredo Brillembourg and Hubert Klumpner from Urban-Think Tank, as well as Doreen Heng Liu, an architect, academic, and writer based in the Pearl River Delta region.
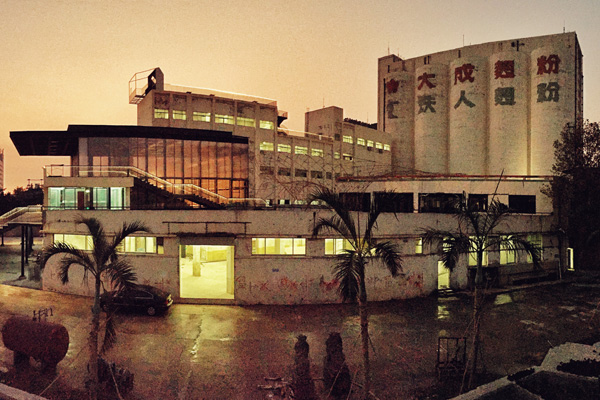
Dacheng Flour Factory, Shekou, Shenzhen. Image courtesy of 2015 UABB
2015 UABB takes place at the former Dacheng Flour Factory. Built in the ’80s, the flour factory, which witnessed Shekou’s past as one of the manufacturing hubs in the Pearl River Delta, had been forlorn since 2010. Under the direction of Node, the architectural practice led by Doreen Liu, the factory complex has been transformed into an exhibition and event space.
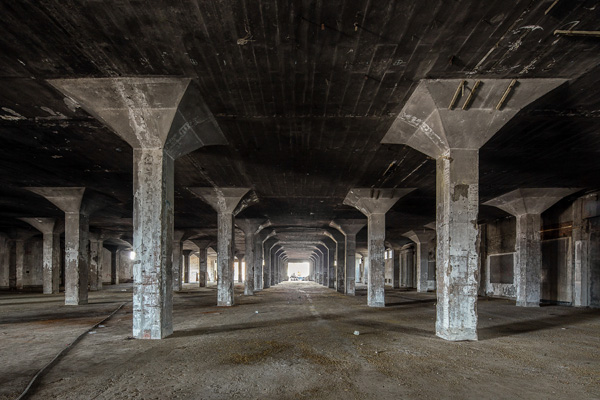
Interior, Dacheng Flour Factory, Shekou, Shenzhen. Image courtesy of 2015 UABB
The largest block on site, the No. 8 Warehouse, has become the main exhibition venue. Other blocks have been adapted to become additional exhibition spaces, the education activities space, the auditorium, and the media centre. The Silo has been transformed into a space for film screenings.
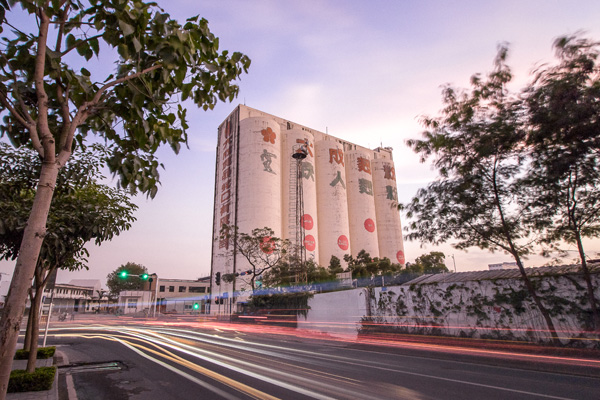
Silo, Dacheng Flour Factory, Shekou, Shenzhen. Image courtesy of 2015 UABB
The sheer volume of the structure brings a dramatic architectural experience to most visitors. Liu says, “We would like to explore different alternatives of our urban future through means of architectural re-invention.” The adoption of an old flour factory into an exhibition venue is a significant materialisation of the theme of “re-living the city”, according to the 2015 UABB curatorial team.
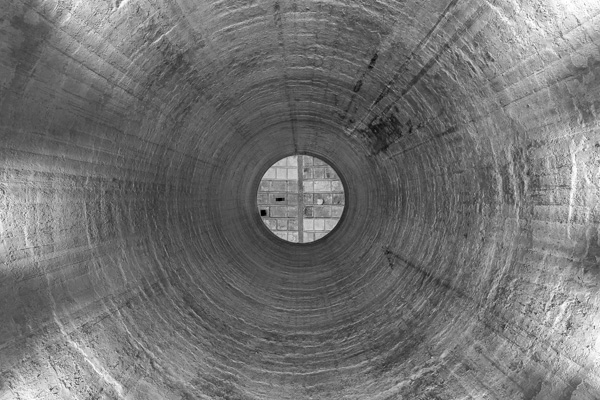
Interior, Silo, Dacheng Flour Factory, Shekou, Shenzhen. Image courtesy of 2015 UABB
However, at the moment, it is unclear whether the Dacheng Flour Factory will be demolished after the biennale. The curators are advocating for the preservation of the complex through the exhibition, with hopes that the exhibition will inspire the city of Shenzhen to build less.
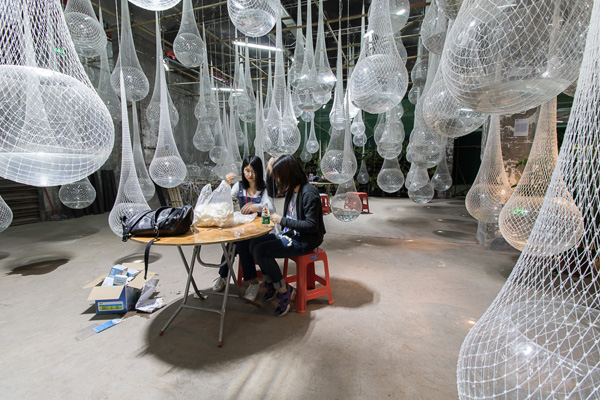
College City 3D, Symbiotic Village by Hood Design. Image courtesy of UABB
2015 UABB has five main sections. Collage City 3D reuses materials found in the city to create installations, or three-dimensional collages; Pearl River Delta 2.0 explores the future utopian scenarios of the Pearl River Delta under the hyper dense urban conditions; Radical Urbanism traces a brief history of bottom-up urbanism in different parts of the world; Maker Maker investigates the relationship between craftsmanship and technology; Social City is an online sharing platform and an installation that attempts to manifests the desires of people in a city.
Over 80 exhibitors from all over the world together explore these themes through research, project proposals, installations, and various workshops at the biennale.
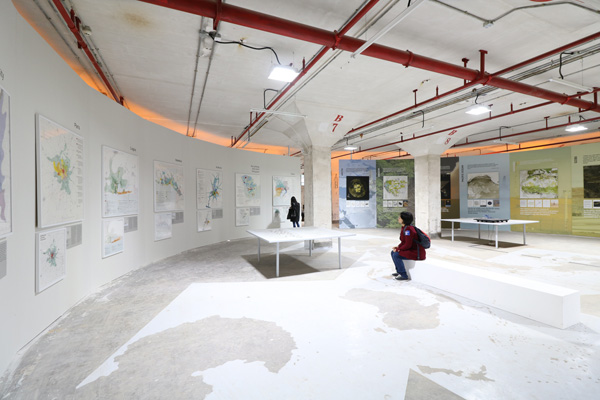
Radical Urbanism, Cartographies of Planetary Urbanization by Neil Brenner, Christian Schmid and Milica Topalovic. Image courtesy of UABB
While 2015 UABB advocates for bottom-up urbanism where views from average citizens, at least theoretically, matter in driving a city’s development, most of the exhibits are still largely driven by professionals in architecture and urbanism.
The statement that “Shenzhen does not need more architecture” is also an overriding one that comes from a singular group of practitioners in the field. The biennale remains an event where the general public consumes information and ideas. It is not yet clear how 2015 UABB manifests a bottom-up approach of urbanism that engages the public at large.
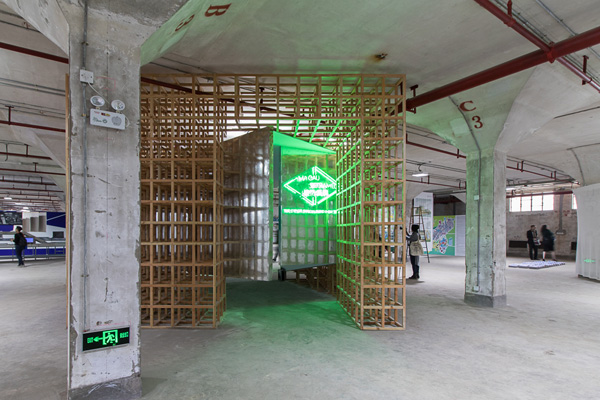
Macau Reframed: The City, Its People and their Trace by Cultural Affairs Bureau of Macao SAR Government, Architects Association of Macau and Macau Urban Planning Institute, CURB. Image courtesy of UABB
Social City, curated by Renny Ramakers, co-founder and director of Droog, is a section that attempts to directly engage a broader audience who are not necessarily in the fields of architecture, art, or urbanism. It gathers opinions from citizens about what makes a dream city. People from all over the world can fill in an online questionnaire, and contribute to the construction of a virtual city of desires.
All visitors are also welcome to speak in front of the camera at the exhibition venue and share their desires. Artists participating in Social City visit different homes and make big drawings about their impressions of people’s desires about living. These drawings have become part of the Social City installation on site.
“We use the data [we collected through the above means] for research, for writing articles, and for new designs. We really want to create a city starting from the human beings and their desires,” says Ramakers.
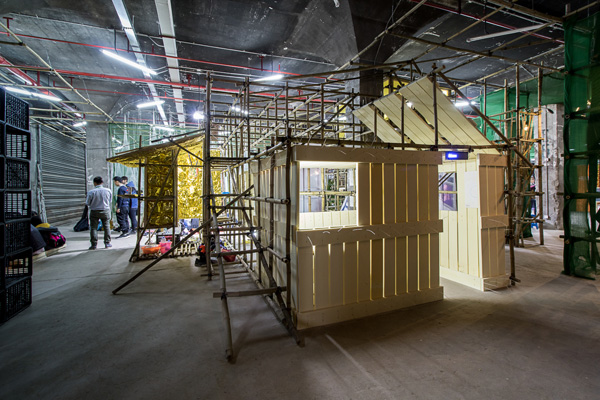
WorkScape Theatre by Studio Makkink & Bey. Image courtesy of UABB
I took a journey at the virtual Social City online. Driven only by people’s desires and not a planner, the virtual city allows a giant building to pop up right in the middle of a forest, and fifty windmills to be built next to a plot occupied by only one resident. There is nothing drawn according to urban planning principles. It is apparent that a city that fulfils everyone’s desires is a dream city that probably does not function in reality. A genuine step to engage with everyone in the city is inspiring, though admittedly, it is a long way to an optimum mediation between the professional, often top-down design gestures, and the bottom-up, citizen-driven architecture solutions.
2015 UABB
en.szhkbiennale.org
A searchable and comprehensive guide for specifying leading products and their suppliers
Keep up to date with the latest and greatest from our industry BFF's!

Savage Design’s approach to understanding the relationship between design concepts and user experience, particularly with metalwork, transcends traditional boundaries, blending timeless craftsmanship with digital innovation to create enduring elegance in objects, furnishings, and door furniture.

Create a configuration to suit your needs with this curved collection.
The internet never sleeps! Here's the stuff you might have missed

With Milan 2024 only a few weeks away, we sneak a view of some of the most exciting pieces set to go on show – from lighting design to furniture, here are nine preview products.

A south coast escape that redefines hospitality architecture.